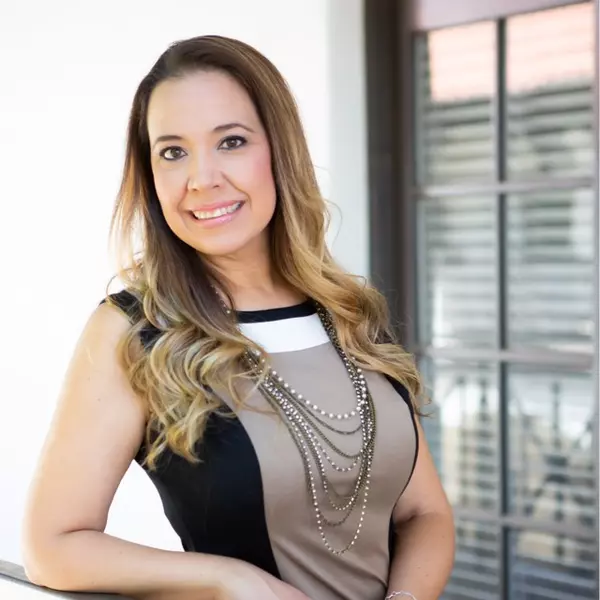$499,900
$499,900
For more information regarding the value of a property, please contact us for a free consultation.
3 Beds
2.5 Baths
2,245 SqFt
SOLD DATE : 11/04/2025
Key Details
Sold Price $499,900
Property Type Single Family Home
Sub Type Single Family Residence
Listing Status Sold
Purchase Type For Sale
Square Footage 2,245 sqft
Price per Sqft $222
Subdivision Buckskin Acres Unit 2
MLS Listing ID 6849919
Sold Date 11/04/25
Bedrooms 3
HOA Y/N No
Year Built 2006
Annual Tax Amount $2,935
Tax Year 2024
Lot Size 0.672 Acres
Acres 0.67
Property Sub-Type Single Family Residence
Source Arizona Regional Multiple Listing Service (ARMLS)
Property Description
Beautifully crafted custom home offers refined single-level living w/thoughtfully designed split-bdrm, Great Room floor plan. Boasting 3 spacious bdrms and 2.5 baths. Featuring a stunning open kitchen w/a generous snack bar and gleaming solid Maple wood floors throughout. The luxurious master suite impresses with double door entry, a grand walk-in wardrobe, and an oversized bath. Enjoy cozy evenings by the woodstove or relax in the bright family/TV room with expansive windows leading to the rear deck. A custom Murphy bed and built-in desk elevate the third bedroom. Quality touches include 2x6 construction, an oversized finished 2-car garage, stacked stone accents, A/C, maintenance-free decking, a 16x20 workshop, and a fenced garden. A fabulous home!
Location
State AZ
County Navajo
Community Buckskin Acres Unit 2
Area Navajo
Direction HWY 260 TO FOREST PARK DRIVE- LEFT ON BUCKSKIN ROAD- R ON INDIAN TRAIL TO THE CORNER OF WILDCAT SIGN ON LEFT
Rooms
Other Rooms Great Room
Master Bedroom Downstairs
Den/Bedroom Plus 3
Separate Den/Office N
Interior
Interior Features Master Downstairs, Breakfast Bar, Vaulted Ceiling(s), Pantry, Full Bth Master Bdrm
Heating Other, Propane
Cooling Central Air
Flooring Vinyl, Wood
Fireplaces Type See Remarks, Living Room
Fireplace Yes
Window Features Dual Pane
SPA None
Exterior
Exterior Feature Storage
Parking Features Garage Door Opener
Garage Spaces 2.0
Garage Description 2.0
Fence Partial
Pool None
Utilities Available Butane Propane
Roof Type Composition
Total Parking Spaces 2
Private Pool No
Building
Lot Description Corner Lot, Desert Back, Desert Front
Story 1
Builder Name unknown
Sewer Septic Tank
Water Pvt Water Company
Structure Type Storage
New Construction No
Schools
Elementary Schools Capps Elementary School
Middle Schools Mogollon Jr High School
High Schools Mogollon High School
School District Heber-Overgaard Unified District
Others
HOA Fee Include No Fees
Senior Community No
Tax ID 206-20-037
Ownership Fee Simple
Acceptable Financing Cash, Conventional, FHA, VA Loan
Horse Property N
Disclosures Agency Discl Req, Seller Discl Avail
Possession Close Of Escrow
Listing Terms Cash, Conventional, FHA, VA Loan
Financing Conventional
Read Less Info
Want to know what your home might be worth? Contact us for a FREE valuation!

Our team is ready to help you sell your home for the highest possible price ASAP

Copyright 2025 Arizona Regional Multiple Listing Service, Inc. All rights reserved.
Bought with West USA Realty
GET MORE INFORMATION

Agent | License ID: SA585360000






