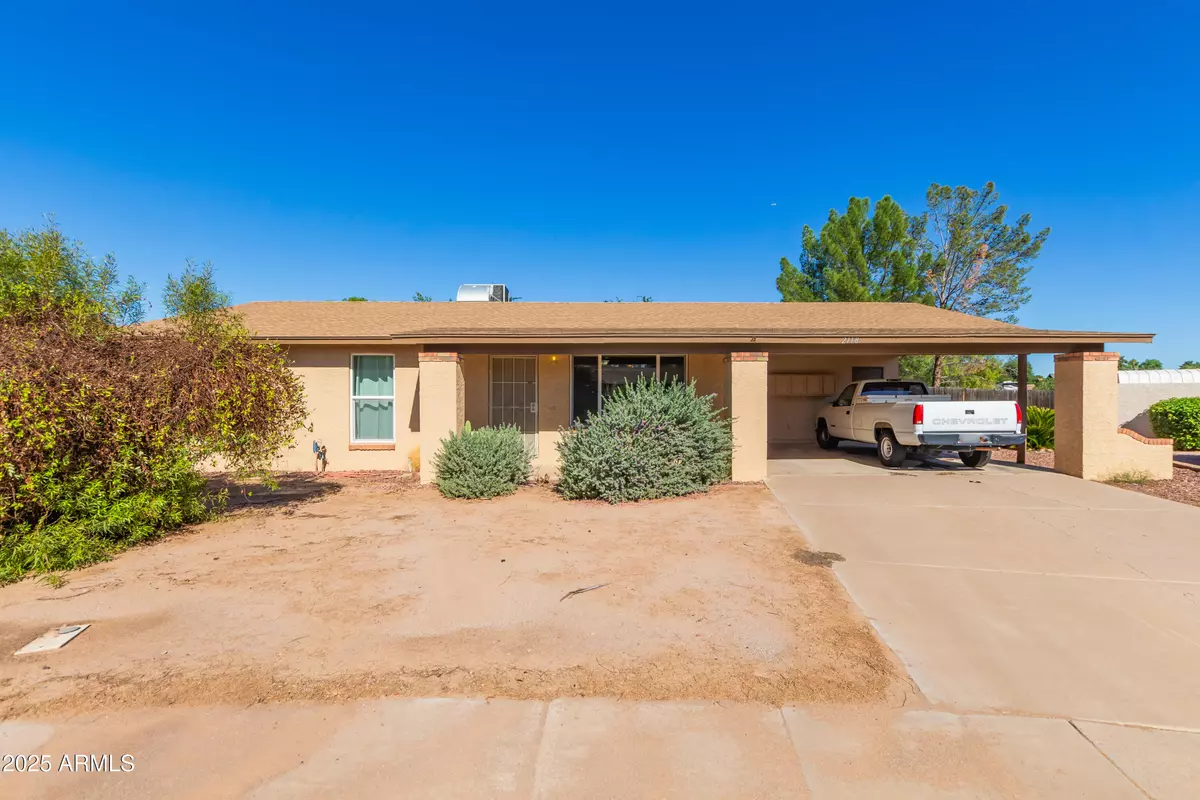$365,000
$360,000
1.4%For more information regarding the value of a property, please contact us for a free consultation.
3 Beds
2 Baths
1,449 SqFt
SOLD DATE : 10/31/2025
Key Details
Sold Price $365,000
Property Type Single Family Home
Sub Type Single Family Residence
Listing Status Sold
Purchase Type For Sale
Square Footage 1,449 sqft
Price per Sqft $251
Subdivision Home Place
MLS Listing ID 6935020
Sold Date 10/31/25
Style See Remarks,Contemporary
Bedrooms 3
HOA Y/N No
Year Built 1980
Annual Tax Amount $1,196
Tax Year 2024
Lot Size 9,775 Sqft
Acres 0.22
Property Sub-Type Single Family Residence
Source Arizona Regional Multiple Listing Service (ARMLS)
Property Description
Here's an exceptional opportunity to own a charming home in a wonderfully peaceful non-HOA neighborhood at an incredible price! Situated just minutes away from the Chandler Fashion Mall, every variety of restaurants, and shopping options, this location is truly unbeatable.
Additionally, the property backs onto the community's children's park, adding to its appeal and convienence. This home offers the perfect canvas for your creative touch through renovations. With 3 bedrooms, 2 bathrooms, and a 1,450 square foot interior, there is plenty of space to reimagine its potential.
The spacious lot, located in a cul-de-sac, is one of the largest in the neighborhood, making it ideal for endless backyard memories or get-togethers. Whether you're a DIY enthusiast or an investor looking for a fix-and-flip opportunity, this home is ready to be transformed according to your dreams.
Location
State AZ
County Maricopa
Community Home Place
Area Maricopa
Direction North on Dobson Road, West on Flint Street- home is at the end of the street in a cul de sac.
Rooms
Other Rooms Family Room
Den/Bedroom Plus 3
Separate Den/Office N
Interior
Interior Features See Remarks, Eat-in Kitchen, Breakfast Bar, 3/4 Bath Master Bdrm, Laminate Counters
Heating Electric
Cooling Central Air, Ceiling Fan(s), Programmable Thmstat
Flooring Carpet, Tile, Wood
Fireplace No
Window Features Dual Pane
SPA None
Exterior
Exterior Feature Storage
Carport Spaces 2
Fence See Remarks, Block, Wood
Community Features Playground, Biking/Walking Path
Utilities Available SRP
Roof Type Tile
Porch Patio
Private Pool No
Building
Lot Description Alley, Cul-De-Sac, Dirt Front, Dirt Back, Grass Back, Natural Desert Front
Story 1
Builder Name Unknown
Sewer Public Sewer
Water City Water
Architectural Style See Remarks, Contemporary
Structure Type Storage
New Construction No
Schools
Elementary Schools Dr Howard K Conley Elementary School
Middle Schools John M Andersen Jr High School
High Schools Chandler High School
School District Chandler Unified District #80
Others
HOA Fee Include No Fees
Senior Community No
Tax ID 302-47-088
Ownership Fee Simple
Acceptable Financing Cash, Conventional, 1031 Exchange, FHA, VA Loan
Horse Property N
Disclosures Agency Discl Req, Seller Discl Avail
Possession Close Of Escrow
Listing Terms Cash, Conventional, 1031 Exchange, FHA, VA Loan
Financing Cash
Read Less Info
Want to know what your home might be worth? Contact us for a FREE valuation!

Our team is ready to help you sell your home for the highest possible price ASAP

Copyright 2025 Arizona Regional Multiple Listing Service, Inc. All rights reserved.
Bought with eXp Realty
GET MORE INFORMATION

Agent | License ID: SA585360000






