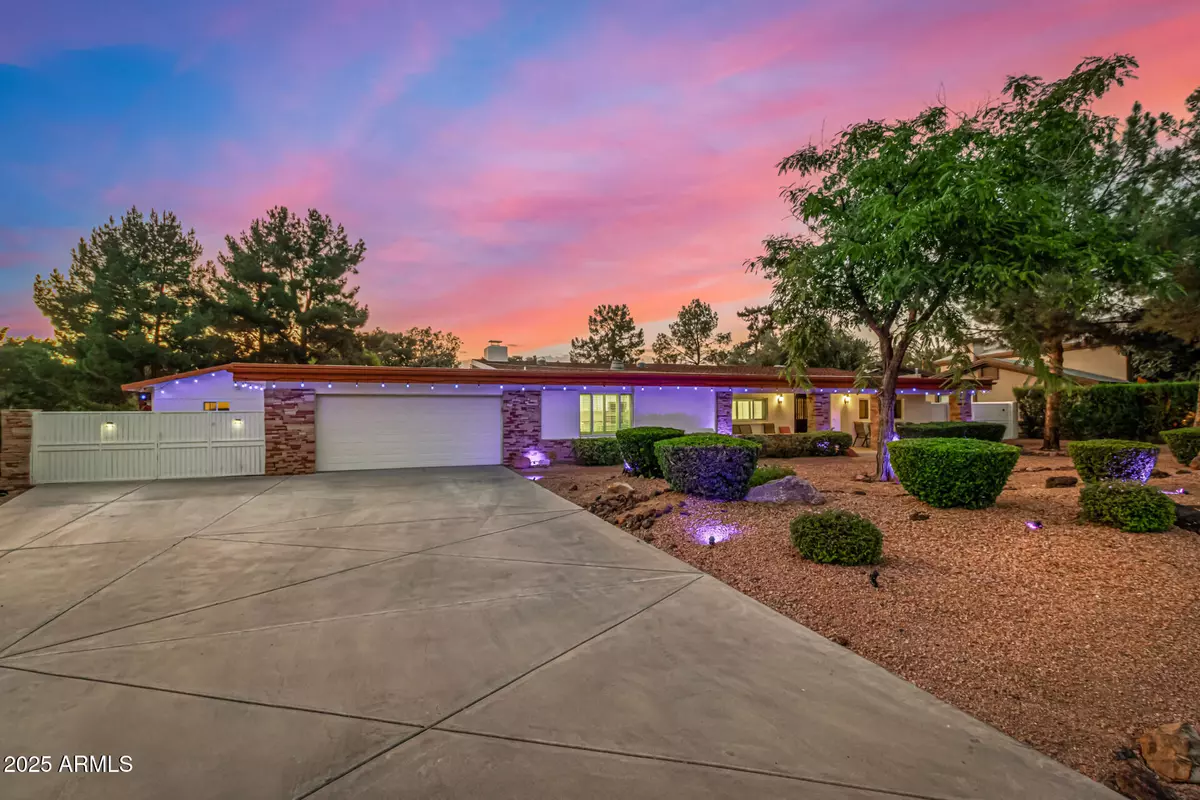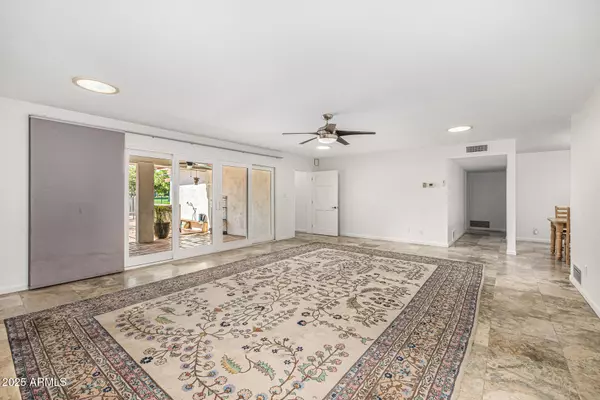$995,000
$1,099,000
9.5%For more information regarding the value of a property, please contact us for a free consultation.
4 Beds
4 Baths
4,160 SqFt
SOLD DATE : 10/31/2025
Key Details
Sold Price $995,000
Property Type Single Family Home
Sub Type Single Family Residence
Listing Status Sold
Purchase Type For Sale
Square Footage 4,160 sqft
Price per Sqft $239
Subdivision Moon Valley
MLS Listing ID 6889863
Sold Date 10/31/25
Style Ranch
Bedrooms 4
HOA Y/N No
Year Built 1962
Annual Tax Amount $6,494
Tax Year 2024
Lot Size 0.371 Acres
Acres 0.37
Property Sub-Type Single Family Residence
Source Arizona Regional Multiple Listing Service (ARMLS)
Property Description
Welcome to this beautifully updated and spacious single level Generational home located on the 1st Hole of the Prestigious Moon Valley Country Club Golf Course offering stunning views and an unbeatable lifestyle. Featuring two master suites in the main home and a spacious separate guest house providing privacy and flexibility for guests, parents, or live-in help! This beautifully unique home is perfect for multi-generational living, long-term guests, or just spreading out in style. Step inside to the function floor plan with a large great room that opens directly to the covered back patio framing picturesque views of the lush backyard, sparkling pool, and golf course beyond. Don't miss this rare opportunity to live on the Golf Course in Renowned Moon Valley Two Brand New AC Units were just installed
Location
State AZ
County Maricopa
Community Moon Valley
Area Maricopa
Direction West on Thunderbird, North on Canterbury (Central), West on Tam Oshanter.
Rooms
Other Rooms Guest Qtrs-Sep Entrn, Great Room, Family Room
Guest Accommodations 1067.0
Master Bedroom Split
Den/Bedroom Plus 4
Separate Den/Office N
Interior
Interior Features Granite Counters, Double Vanity, Eat-in Kitchen, No Interior Steps, Kitchen Island, 2 Master Baths, Full Bth Master Bdrm, Separate Shwr & Tub
Heating Natural Gas
Cooling Central Air, Ceiling Fan(s)
Flooring Other, Tile
Fireplace Yes
Window Features Dual Pane
SPA None
Exterior
Parking Features RV Gate, Garage Door Opener, Direct Access, Detached
Garage Spaces 2.0
Carport Spaces 1
Garage Description 2.0
Fence Block, Wrought Iron
Pool Fenced
Community Features Golf
Utilities Available APS
Roof Type Composition
Total Parking Spaces 2
Private Pool Yes
Building
Lot Description Sprinklers In Rear, Sprinklers In Front, Desert Back, Desert Front, On Golf Course, Gravel/Stone Front, Gravel/Stone Back
Story 1
Builder Name Unknown
Sewer Public Sewer
Water City Water
Architectural Style Ranch
New Construction No
Schools
Elementary Schools Lookout Mountain School
Middle Schools Mountain Sky Middle School
High Schools Thunderbird High School
School District Glendale Union High School District
Others
HOA Fee Include No Fees
Senior Community No
Tax ID 208-27-218
Ownership Fee Simple
Acceptable Financing Owner May Carry, Cash, Conventional
Horse Property N
Disclosures Agency Discl Req, Seller Discl Avail
Possession Close Of Escrow
Listing Terms Owner May Carry, Cash, Conventional
Financing Carryback
Read Less Info
Want to know what your home might be worth? Contact us for a FREE valuation!

Our team is ready to help you sell your home for the highest possible price ASAP

Copyright 2025 Arizona Regional Multiple Listing Service, Inc. All rights reserved.
Bought with HomeSmart
GET MORE INFORMATION

Agent | License ID: SA585360000






