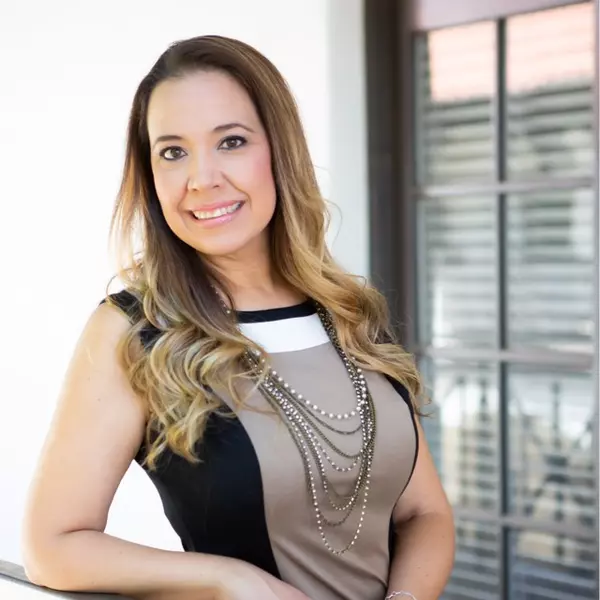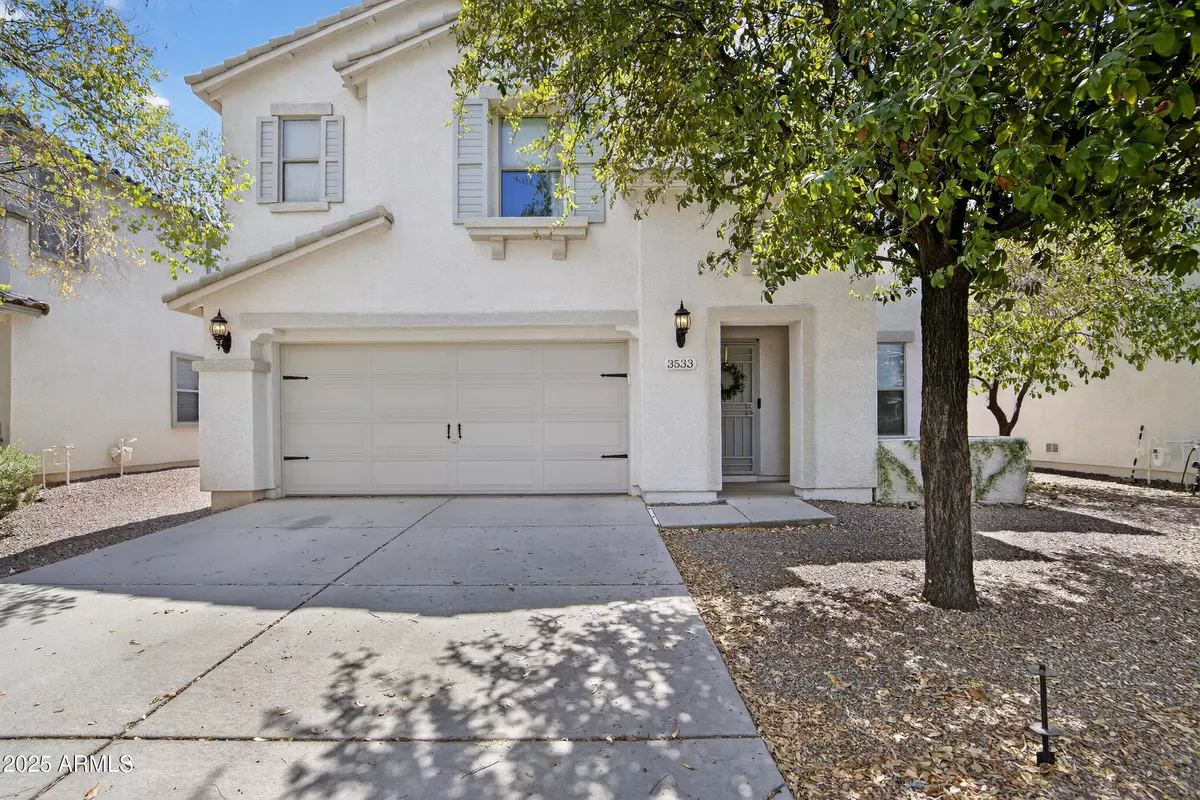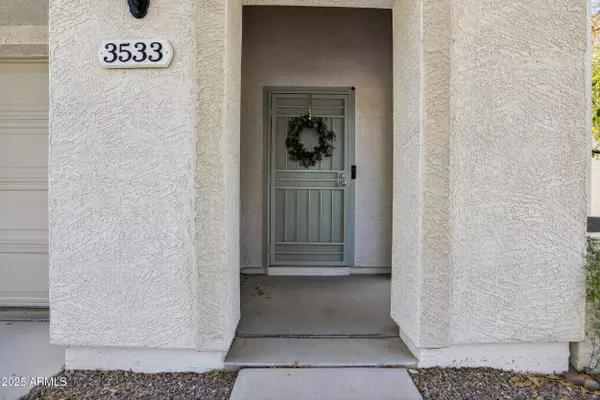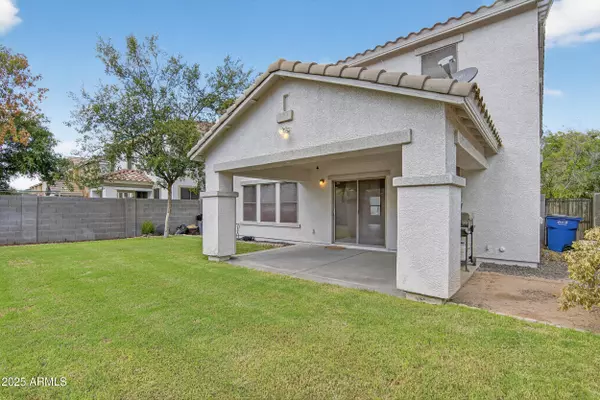$570,000
$569,999
For more information regarding the value of a property, please contact us for a free consultation.
4 Beds
2.5 Baths
2,623 SqFt
SOLD DATE : 10/31/2025
Key Details
Sold Price $570,000
Property Type Single Family Home
Sub Type Single Family Residence
Listing Status Sold
Purchase Type For Sale
Square Footage 2,623 sqft
Price per Sqft $217
Subdivision Cameron Ranch
MLS Listing ID 6917600
Sold Date 10/31/25
Style Territorial/Santa Fe
Bedrooms 4
HOA Fees $75/mo
HOA Y/N Yes
Year Built 2007
Annual Tax Amount $2,074
Tax Year 2024
Lot Size 5,000 Sqft
Acres 0.11
Property Sub-Type Single Family Residence
Source Arizona Regional Multiple Listing Service (ARMLS)
Property Description
Beautifully updated 4-bed, 2.5-bath home in a prime Gilbert location with top-rated schools and easy access to shopping, dining, and major roads. Sellers are offering $10,000 toward buyer concessions. Recent upgrades include new luxury vinyl plank flooring downstairs, new carpet upstairs, and fresh interior/exterior paint. The fully remodeled kitchen features modern finishes and high-end touches. New blinds and window treatments add to the move-in-ready feel. Enjoy a smart, spacious layout and a covered patio perfect for relaxing or entertaining. A must-see in a great neighborhood!
Location
State AZ
County Maricopa
Community Cameron Ranch
Area Maricopa
Rooms
Other Rooms Loft, Family Room
Master Bedroom Upstairs
Den/Bedroom Plus 5
Separate Den/Office N
Interior
Interior Features High Speed Internet, Granite Counters, Double Vanity, Upstairs, Eat-in Kitchen, Breakfast Bar, 9+ Flat Ceilings, Kitchen Island, Full Bth Master Bdrm, Separate Shwr & Tub
Heating Natural Gas
Cooling Central Air
Flooring Carpet, Laminate, Tile
Fireplace No
Window Features Dual Pane
Appliance Gas Cooktop
SPA None
Laundry Wshr/Dry HookUp Only
Exterior
Garage Spaces 2.0
Garage Description 2.0
Fence Block
Community Features Playground, Biking/Walking Path
Utilities Available SRP
Roof Type Concrete
Porch Covered Patio(s), Patio
Total Parking Spaces 2
Private Pool No
Building
Lot Description Sprinklers In Rear, Sprinklers In Front, Desert Front, Grass Back
Story 2
Builder Name KB Homes
Sewer Public Sewer
Water City Water
Architectural Style Territorial/Santa Fe
New Construction No
Schools
Elementary Schools Carol Rae Ranch Elementary
Middle Schools Highland Jr High School
High Schools Highland High School
School District Gilbert Unified District
Others
HOA Name Cameron Ranch HOA
HOA Fee Include Maintenance Grounds
Senior Community No
Tax ID 313-11-236
Ownership Fee Simple
Acceptable Financing Cash, Conventional, FHA, VA Loan
Horse Property N
Disclosures Agency Discl Req, Seller Discl Avail
Possession Close Of Escrow, By Agreement
Listing Terms Cash, Conventional, FHA, VA Loan
Financing Conventional
Read Less Info
Want to know what your home might be worth? Contact us for a FREE valuation!

Our team is ready to help you sell your home for the highest possible price ASAP

Copyright 2025 Arizona Regional Multiple Listing Service, Inc. All rights reserved.
Bought with Real Broker
GET MORE INFORMATION

Agent | License ID: SA585360000






