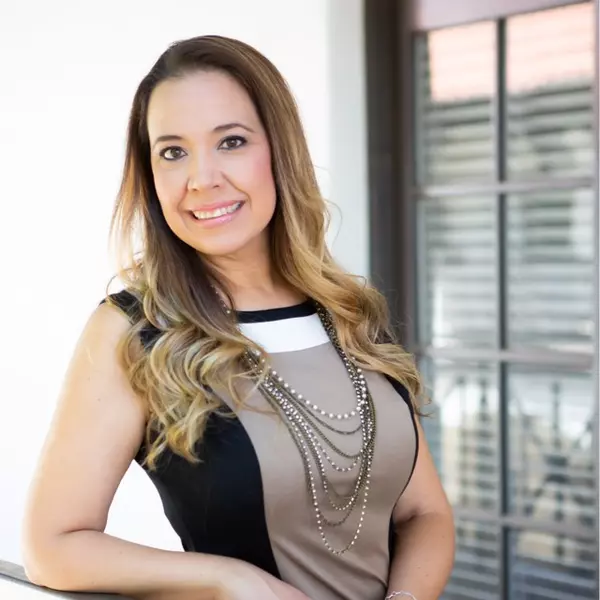$641,900
$649,900
1.2%For more information regarding the value of a property, please contact us for a free consultation.
3 Beds
2 Baths
1,614 SqFt
SOLD DATE : 06/20/2025
Key Details
Sold Price $641,900
Property Type Single Family Home
Sub Type Single Family Residence
Listing Status Sold
Purchase Type For Sale
Square Footage 1,614 sqft
Price per Sqft $397
Subdivision Mountainview Ranch Unit 3
MLS Listing ID 6864303
Sold Date 06/20/25
Style Ranch
Bedrooms 3
HOA Fees $39/mo
HOA Y/N Yes
Year Built 1989
Annual Tax Amount $1,955
Tax Year 2024
Lot Size 4,500 Sqft
Acres 0.1
Property Sub-Type Single Family Residence
Source Arizona Regional Multiple Listing Service (ARMLS)
Property Description
Step into your beautifully updated Scottsdale home! This 3-bedroom, 2-bathroom gem features new luxury laminate flooring, modernized bathrooms, and an updated kitchen with sleek stainless steel appliances. Recent upgrades include brand-new windows and sliding glass doors, fresh exterior paint, a water softener and filtration system, a newer A/C unit 2018, and 2021 water heater—providing both comfort and peace of mind.
You'll love the prime location just minutes from Scottsdale Quarter and Kierland Commons, offering top-rated restaurants, boutique shopping, and vibrant local activities. Plus, enjoy quick access to spring training venues and the world-renowned TPC golf course—all within a 10-minute drive.
Don't wait, come tour your future home today!
Location
State AZ
County Maricopa
Community Mountainview Ranch Unit 3
Direction Going E on Frank Lloyd Wright, go right on 100th st, then left on 102nd st, left on N 100th pl, right on N 102nd pl, house is on the right
Rooms
Other Rooms Family Room
Den/Bedroom Plus 3
Separate Den/Office N
Interior
Interior Features High Speed Internet, Double Vanity, Breakfast Bar, No Interior Steps, Vaulted Ceiling(s), Pantry, 3/4 Bath Master Bdrm
Heating Electric
Cooling Central Air, Ceiling Fan(s), Programmable Thmstat
Flooring Laminate, Tile
Fireplaces Type 1 Fireplace
Fireplace Yes
Window Features Dual Pane,Vinyl Frame
Appliance Electric Cooktop
SPA None
Exterior
Exterior Feature Private Yard
Parking Features Garage Door Opener, Direct Access
Garage Spaces 2.0
Garage Description 2.0
Fence Block
Pool None
Community Features Near Bus Stop, Playground, Biking/Walking Path
Roof Type Tile
Accessibility Accessible Door 32in+ Wide
Porch Covered Patio(s), Patio
Private Pool No
Building
Lot Description Desert Back, Desert Front, Gravel/Stone Front, Gravel/Stone Back
Story 1
Builder Name Marlborough
Sewer Public Sewer
Water City Water
Architectural Style Ranch
Structure Type Private Yard
New Construction No
Schools
Elementary Schools Redfield Elementary School
Middle Schools Desert Canyon Middle School
High Schools Desert Mountain High School
School District Scottsdale Unified District
Others
HOA Name Mountain View Ranch
HOA Fee Include Maintenance Grounds
Senior Community No
Tax ID 217-50-082
Ownership Fee Simple
Acceptable Financing Cash, Conventional, FHA, VA Loan
Horse Property N
Listing Terms Cash, Conventional, FHA, VA Loan
Financing Conventional
Read Less Info
Want to know what your home might be worth? Contact us for a FREE valuation!

Our team is ready to help you sell your home for the highest possible price ASAP

Copyright 2025 Arizona Regional Multiple Listing Service, Inc. All rights reserved.
Bought with Realty Executives
GET MORE INFORMATION
Agent | License ID: SA585360000






