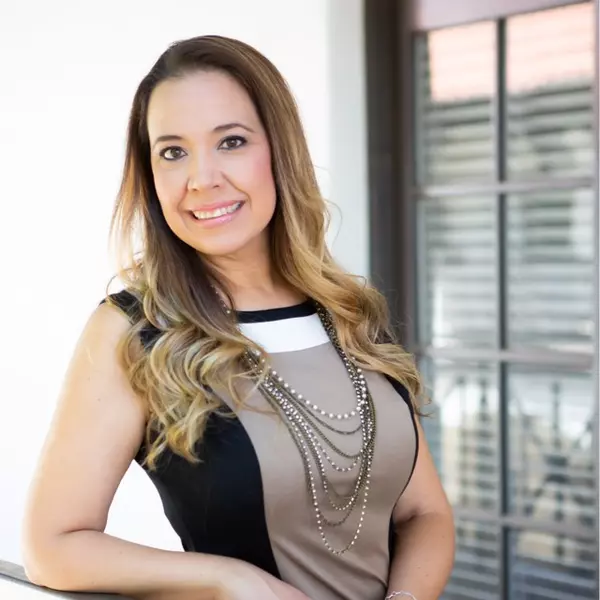$1,350,000
$1,350,000
For more information regarding the value of a property, please contact us for a free consultation.
5 Beds
3 Baths
2,907 SqFt
SOLD DATE : 02/25/2025
Key Details
Sold Price $1,350,000
Property Type Single Family Home
Sub Type Single Family Residence
Listing Status Sold
Purchase Type For Sale
Square Footage 2,907 sqft
Price per Sqft $464
Subdivision Sky Crossing Parcel 10
MLS Listing ID 6806734
Sold Date 02/25/25
Style Ranch
Bedrooms 5
HOA Fees $145/mo
HOA Y/N Yes
Year Built 2021
Annual Tax Amount $4,101
Tax Year 2024
Lot Size 8,703 Sqft
Acres 0.2
Property Sub-Type Single Family Residence
Source Arizona Regional Multiple Listing Service (ARMLS)
Property Description
Discover the pinnacle of luxury living in this highly upgraded single story masterpiece in Sky Crossing. Boasting spacious bedrooms, gorgeous engineered hardwood flooring, chef's kitchen featuring double ovens, gas cooktop, walk-in pantry & a massive center island with a stunning waterfall edge quartz counters. The inviting great room, complete with an electric fireplace, features expansive glass slider wall that opens seamlessly to the stunning private back yard - an entertainer's paradise with sparkling pool & spa, turf lawn & professional landscaping, accompanied by ample covered dining, entertaining & lounging space. It's the perfect setting for memorable evenings under the Arizona sky. Welcome to your dream home, where luxury meets comfort in Sky Crossing.
Location
State AZ
County Maricopa
Community Sky Crossing Parcel 10
Direction Exit 101 at Tatum. N to Deer Valley. Left to Black Mountain. Right (N) to Sky Crossing Way, go left then, right on 34th Way then left on Cashman, right on 34th St, right on Daley Lane. Home on right.
Rooms
Other Rooms Great Room
Den/Bedroom Plus 5
Separate Den/Office N
Interior
Interior Features High Speed Internet, Double Vanity, Eat-in Kitchen, Breakfast Bar, 9+ Flat Ceilings, Central Vacuum, No Interior Steps, Soft Water Loop, Kitchen Island, Pantry, Full Bth Master Bdrm, Separate Shwr & Tub
Heating Natural Gas
Cooling Central Air, Ceiling Fan(s), Programmable Thmstat
Flooring Carpet, Wood
Fireplaces Type 1 Fireplace, Family Room
Fireplace Yes
Window Features Low-Emissivity Windows,Solar Screens,Dual Pane,Vinyl Frame
Appliance Gas Cooktop
SPA Heated,Private
Laundry Wshr/Dry HookUp Only
Exterior
Exterior Feature Private Yard
Parking Features RV Gate, Garage Door Opener, Direct Access
Garage Spaces 2.0
Garage Description 2.0
Fence Block
Pool Variable Speed Pump, Heated, Private
Community Features Community Spa, Community Spa Htd, Community Pool Htd, Community Pool, Playground, Biking/Walking Path, Fitness Center
Roof Type Tile,Concrete
Porch Covered Patio(s), Patio
Building
Lot Description Sprinklers In Rear, Sprinklers In Front, Desert Back, Desert Front, Gravel/Stone Front, Gravel/Stone Back, Synthetic Grass Back, Auto Timer H2O Front, Auto Timer H2O Back
Story 1
Builder Name Taylor Morrison
Sewer Sewer in & Cnctd, Public Sewer
Water City Water
Architectural Style Ranch
Structure Type Private Yard
New Construction No
Schools
Elementary Schools Sky Crossing Elementary School
Middle Schools Explorer Middle School
High Schools Pinnacle High School
School District Paradise Valley Unified District
Others
HOA Name Sky Crossing
HOA Fee Include Maintenance Grounds
Senior Community No
Tax ID 213-02-396
Ownership Fee Simple
Acceptable Financing Cash, Conventional
Horse Property N
Listing Terms Cash, Conventional
Financing Conventional
Read Less Info
Want to know what your home might be worth? Contact us for a FREE valuation!

Our team is ready to help you sell your home for the highest possible price ASAP

Copyright 2025 Arizona Regional Multiple Listing Service, Inc. All rights reserved.
Bought with Platinum Living Realty
GET MORE INFORMATION
Agent | License ID: SA585360000






