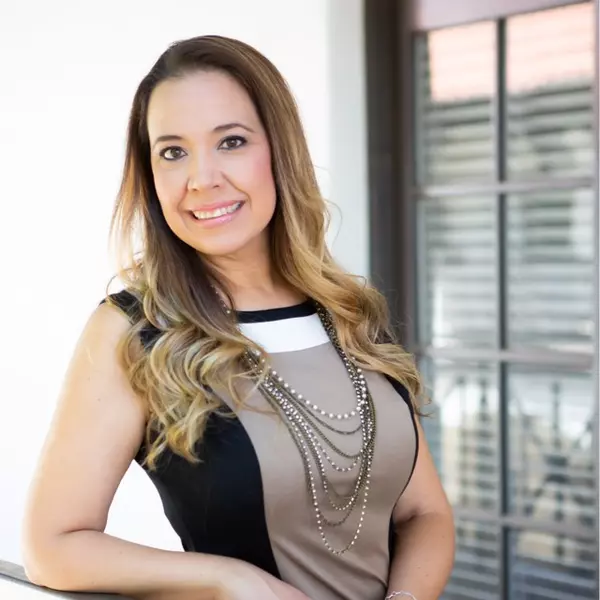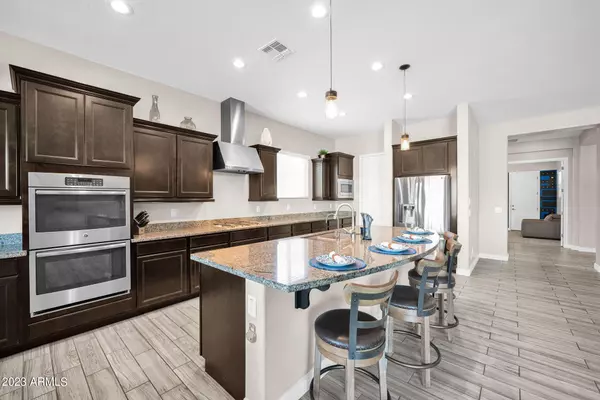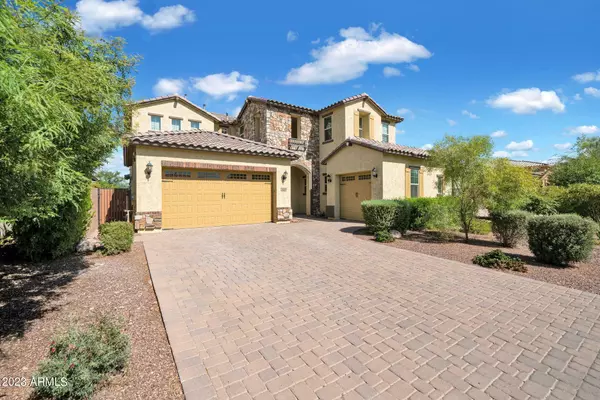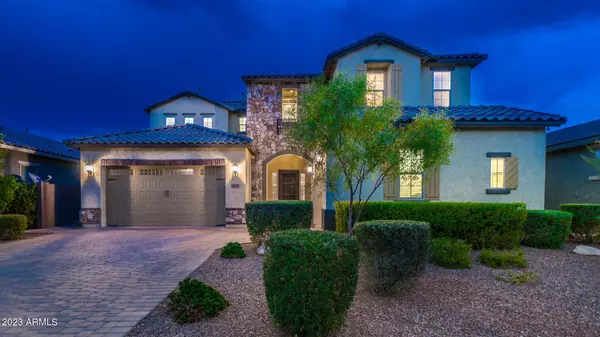$905,000
$935,000
3.2%For more information regarding the value of a property, please contact us for a free consultation.
6 Beds
4.5 Baths
3,960 SqFt
SOLD DATE : 10/25/2023
Key Details
Sold Price $905,000
Property Type Single Family Home
Sub Type Single Family Residence
Listing Status Sold
Purchase Type For Sale
Square Footage 3,960 sqft
Price per Sqft $228
Subdivision Sonoran Commons
MLS Listing ID 6591931
Sold Date 10/25/23
Style Santa Barbara/Tuscan
Bedrooms 6
HOA Fees $80/mo
HOA Y/N Yes
Year Built 2016
Annual Tax Amount $3,205
Tax Year 2022
Lot Size 7,500 Sqft
Acres 0.17
Property Sub-Type Single Family Residence
Source Arizona Regional Multiple Listing Service (ARMLS)
Property Description
MOVE-IN READY! Light, Bright Family Dream Home with 6 Bedrooms plus 2 Bonus Rooms. Expansive Great Room Floorplan with Master Suite on main level. Oversized island in kitchen with bar seating opens to Great Room. Den/Game room on main level. Upstairs offers 5 large bedrooms, with 1 Bedroom ensuite, Bonus room, 2 Storage cabinets & Stunning mountain views. Interior of home has been completely painted (doors, ceilings, baseboards). Your backyard oasis includes a refreshing heated pool/spa, with 2 water features, & gas firepots for outdoor gatherings. Enjoy cooking on your built-in gas BBQ station. Exterior includes newly installed travertine pavers, extended back patio, & new pet friendly turf. Landscape has been completed updated with new plants/trees, lighting, & gravel. Interior walls & doors have been painted & new carpet throughout. Great location to freeway & shopping/restaurants. This property is ready to move-in & call home!!
Location
State AZ
County Maricopa
Community Sonoran Commons
Area Maricopa
Direction Heading East on Sonoran Desert Drive. Turn South (right) on North Valley Parkway, turn West (Right) on Desert Marigold. Make first left on 25th Drive. Home will be on your left.
Rooms
Other Rooms BonusGame Room
Master Bedroom Downstairs
Den/Bedroom Plus 8
Separate Den/Office Y
Interior
Interior Features High Speed Internet, Granite Counters, Double Vanity, Master Downstairs, Eat-in Kitchen, Breakfast Bar, Kitchen Island, Separate Shwr & Tub
Heating Natural Gas
Cooling Central Air, Ceiling Fan(s)
Flooring Carpet, Tile
Fireplaces Type None
Fireplace No
Window Features Dual Pane
Appliance Gas Cooktop, Water Purifier
SPA Heated,Private
Exterior
Exterior Feature Built-in Barbecue
Parking Features Garage Door Opener, Attch'd Gar Cabinets
Garage Spaces 3.0
Garage Description 3.0
Fence Block
Pool Play Pool, Heated
Community Features Playground
Utilities Available APS
View Mountain(s)
Roof Type Tile
Porch Covered Patio(s)
Total Parking Spaces 3
Private Pool Yes
Building
Lot Description Sprinklers In Rear, Sprinklers In Front, Desert Front, Synthetic Grass Back
Story 2
Builder Name Taylor Morrison
Sewer Public Sewer
Water City Water
Architectural Style Santa Barbara/Tuscan
Structure Type Built-in Barbecue
New Construction No
Schools
Elementary Schools Sonoran Foothills
Middle Schools Sonoran Foothills School
High Schools Barry Goldwater High School
School District Deer Valley Unified District
Others
HOA Name Sonoran Commons HOA
HOA Fee Include Maintenance Grounds
Senior Community No
Tax ID 204-13-189
Ownership Fee Simple
Acceptable Financing Cash, Conventional
Horse Property N
Disclosures Seller Discl Avail
Possession Close Of Escrow
Listing Terms Cash, Conventional
Financing Cash
Read Less Info
Want to know what your home might be worth? Contact us for a FREE valuation!

Our team is ready to help you sell your home for the highest possible price ASAP

Copyright 2025 Arizona Regional Multiple Listing Service, Inc. All rights reserved.
Bought with My Home Group Real Estate
GET MORE INFORMATION

Agent | License ID: SA585360000






