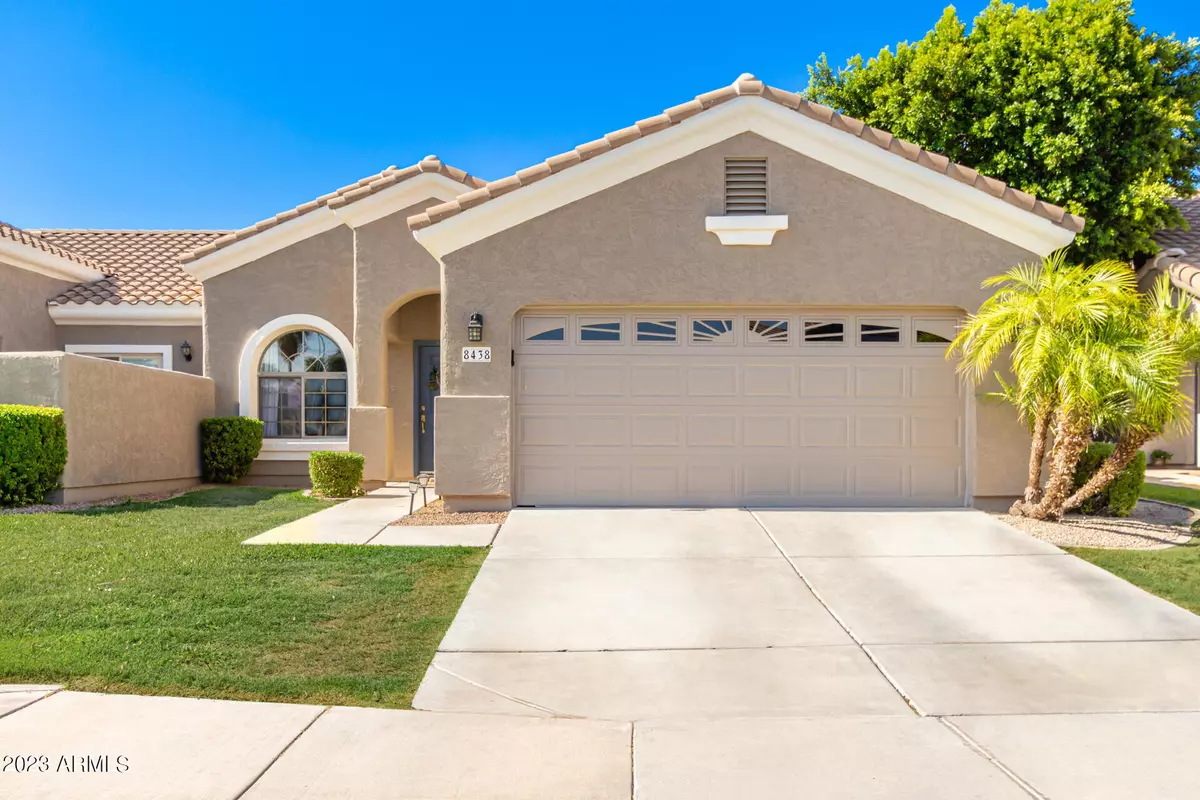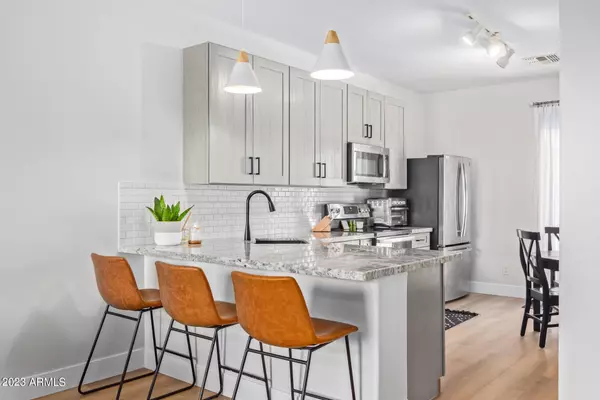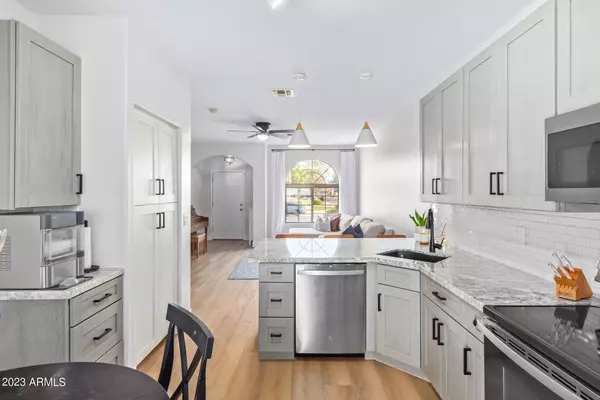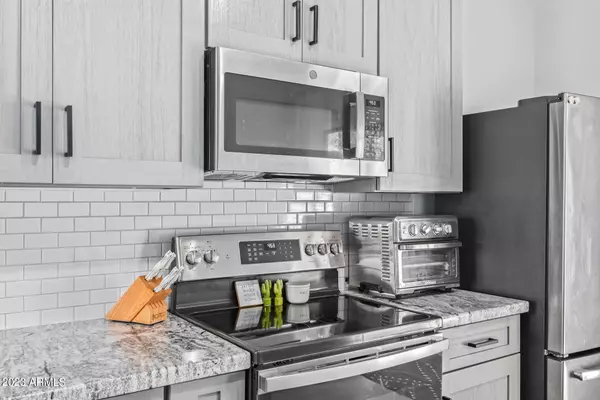$415,000
$415,000
For more information regarding the value of a property, please contact us for a free consultation.
3 Beds
2 Baths
1,227 SqFt
SOLD DATE : 08/28/2023
Key Details
Sold Price $415,000
Property Type Single Family Home
Sub Type Single Family Residence
Listing Status Sold
Purchase Type For Sale
Square Footage 1,227 sqft
Price per Sqft $338
Subdivision Village At Hawes
MLS Listing ID 6583230
Sold Date 08/28/23
Style Ranch
Bedrooms 3
HOA Fees $216/qua
HOA Y/N Yes
Year Built 2004
Annual Tax Amount $1,003
Tax Year 2022
Lot Size 4,266 Sqft
Acres 0.1
Property Sub-Type Single Family Residence
Source Arizona Regional Multiple Listing Service (ARMLS)
Property Description
Welcome Home! Renovated & completely turn key home w/ over 75k in recent updates now available. Open concept plan showcases new paint, flooring & 5'' baseboard throughout. NEW energy efficient A/C in 9/22. Light & bright, newly designed eat-in kitchen boasts 42'' shaker hardwood cabinets & pantry, granite counters, backsplash, breakfast bar, & ss appliances w/ the fridge, w&d included. Spacious master features a walk-in closet & ensuite bathroom w/ new vanity, lighting, faucets, marble counters & dual sinks. Backyard showcases covered patio, gazebo, misters, pavers, new sprinkler system & natural turf w/ no neighbors behind. HOA includes yard, roof & exterior maintenance, sparkling pool, BB court, & lush greenbelts. Located near 202 & 60 freeways & an array of dining & shopping options. Property has been virtually staged for appeal.
Location
State AZ
County Maricopa
Community Village At Hawes
Area Maricopa
Direction Head west on E Guadalupe Rd, Turn left onto S Hawes Rd, Turn left onto E Pampa Ave. The property will be on the left.
Rooms
Other Rooms Great Room
Den/Bedroom Plus 3
Separate Den/Office N
Interior
Interior Features High Speed Internet, Granite Counters, Double Vanity, Eat-in Kitchen, Breakfast Bar, 9+ Flat Ceilings, No Interior Steps, Pantry, Full Bth Master Bdrm
Heating ENERGY STAR Qualified Equipment, Electric
Cooling Central Air, Ceiling Fan(s), ENERGY STAR Qualified Equipment, Programmable Thmstat
Flooring Other
Fireplaces Type None
Fireplace No
Window Features Low-Emissivity Windows,Solar Screens,Dual Pane,Vinyl Frame
SPA None
Laundry Engy Star (See Rmks)
Exterior
Exterior Feature Misting System, Storage
Parking Features Garage Door Opener, Direct Access
Garage Spaces 2.0
Garage Description 2.0
Fence Block
Pool None
Community Features Biking/Walking Path
Utilities Available City Gas
Roof Type Tile
Porch Covered Patio(s), Patio
Total Parking Spaces 2
Private Pool No
Building
Lot Description Sprinklers In Rear, Sprinklers In Front, Gravel/Stone Back, Grass Front, Grass Back, Auto Timer H2O Front, Auto Timer H2O Back
Story 1
Builder Name Silverstone Homes
Sewer Public Sewer
Water City Water
Architectural Style Ranch
Structure Type Misting System,Storage
New Construction No
Schools
Middle Schools Desert Ridge Jr. High
High Schools Desert Ridge High
School District Gilbert Unified District
Others
HOA Name Village at Hawes
HOA Fee Include Roof Repair,Maintenance Grounds,Front Yard Maint,Roof Replacement,Maintenance Exterior
Senior Community No
Tax ID 304-03-851
Ownership Fee Simple
Acceptable Financing Cash, Conventional, FHA, VA Loan
Horse Property N
Disclosures Agency Discl Req, Seller Discl Avail
Possession Close Of Escrow
Listing Terms Cash, Conventional, FHA, VA Loan
Financing Conventional
Read Less Info
Want to know what your home might be worth? Contact us for a FREE valuation!

Our team is ready to help you sell your home for the highest possible price ASAP

Copyright 2025 Arizona Regional Multiple Listing Service, Inc. All rights reserved.
Bought with Keller Williams Integrity First
GET MORE INFORMATION

Agent | License ID: SA585360000






