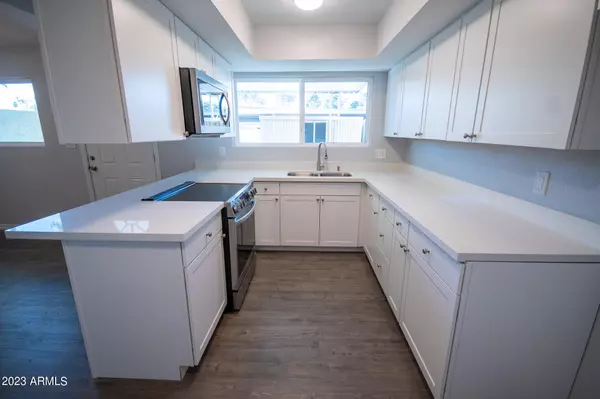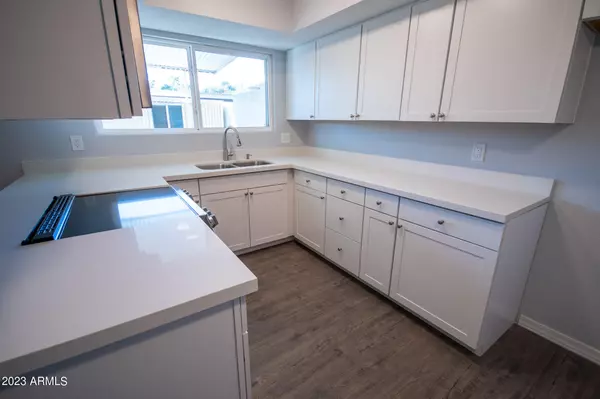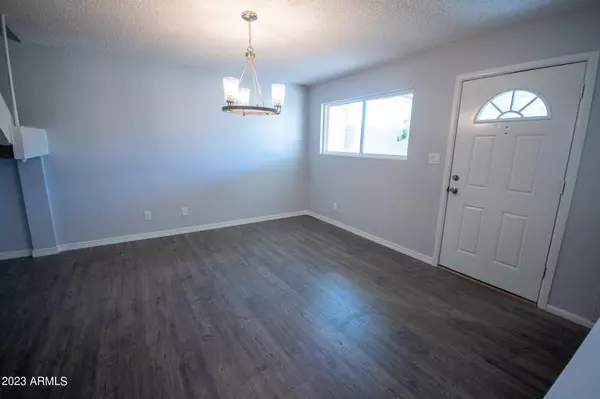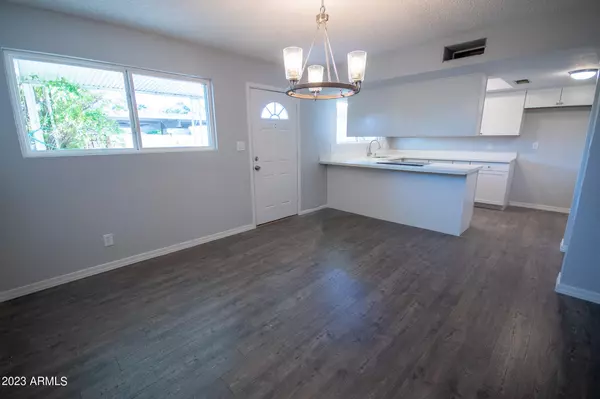$290,000
$280,000
3.6%For more information regarding the value of a property, please contact us for a free consultation.
4 Beds
2.5 Baths
1,692 SqFt
SOLD DATE : 06/08/2023
Key Details
Sold Price $290,000
Property Type Townhouse
Sub Type Townhouse
Listing Status Sold
Purchase Type For Sale
Square Footage 1,692 sqft
Price per Sqft $171
Subdivision Northern Manor
MLS Listing ID 6537552
Sold Date 06/08/23
Bedrooms 4
HOA Fees $217/mo
HOA Y/N Yes
Year Built 1979
Annual Tax Amount $394
Tax Year 2022
Lot Size 2,195 Sqft
Acres 0.05
Property Sub-Type Townhouse
Source Arizona Regional Multiple Listing Service (ARMLS)
Property Description
Complete Remodel! Spacious 4 bed 2.5 bath end unit townhome. Brand New wood laminate flooring throughout, Brand New Quartz countertops throughout, Brand New white cabinets throughout, Brand New Stainless Steel range and microwave, Brand new base boards throughout, Brand New toilets throughout, Brand New light fixtures, Fresh paint throughout. This unit is not only beautifully updated, but it also has pool views as it is located just steps away.
The community of Northern Manor has a great central location in North Phoenix just minutes from shopping, restaurants, castles etc.
Don't miss this one!
Location
State AZ
County Maricopa
Community Northern Manor
Area Maricopa
Direction West on W Northern Ave, Right on 31st Ave, Left on W Griswold Rd, Right on N 32nd, Left on W El Camino Dr, Right on 33rd Ave, Right on W El Caminito Dr/W Las Palmaritas Dr, Home is on the left.
Rooms
Master Bedroom Upstairs
Den/Bedroom Plus 4
Separate Den/Office N
Interior
Interior Features Granite Counters, Upstairs, Pantry, 3/4 Bath Master Bdrm
Heating Electric
Cooling Central Air
Flooring Laminate, Wood
Fireplaces Type None
Fireplace No
SPA None
Laundry Wshr/Dry HookUp Only
Exterior
Exterior Feature Storage
Parking Features Assigned, Common
Carport Spaces 2
Fence Block, Wood
Pool None
Utilities Available SRP
Roof Type Rolled/Hot Mop
Porch Covered Patio(s)
Private Pool No
Building
Lot Description Desert Front, Grass Front
Story 2
Builder Name Hallcraft
Sewer Public Sewer
Water City Water
Structure Type Storage
New Construction No
Schools
Elementary Schools Alta Vista Elementary School
Middle Schools Palo Verde School
High Schools Cortez High School
School District Glendale Union High School District
Others
HOA Name Planned Development
HOA Fee Include Roof Repair,Sewer,Maintenance Grounds,Street Maint,Front Yard Maint,Trash,Water,Roof Replacement,Maintenance Exterior
Senior Community No
Tax ID 150-09-100
Ownership Fee Simple
Acceptable Financing Cash, Conventional, FHA, VA Loan
Horse Property N
Disclosures Agency Discl Req, Seller Discl Avail
Possession Close Of Escrow
Listing Terms Cash, Conventional, FHA, VA Loan
Financing FHA
Special Listing Condition Owner/Agent
Read Less Info
Want to know what your home might be worth? Contact us for a FREE valuation!

Our team is ready to help you sell your home for the highest possible price ASAP

Copyright 2025 Arizona Regional Multiple Listing Service, Inc. All rights reserved.
Bought with American Freedom Realty
GET MORE INFORMATION

Agent | License ID: SA585360000






