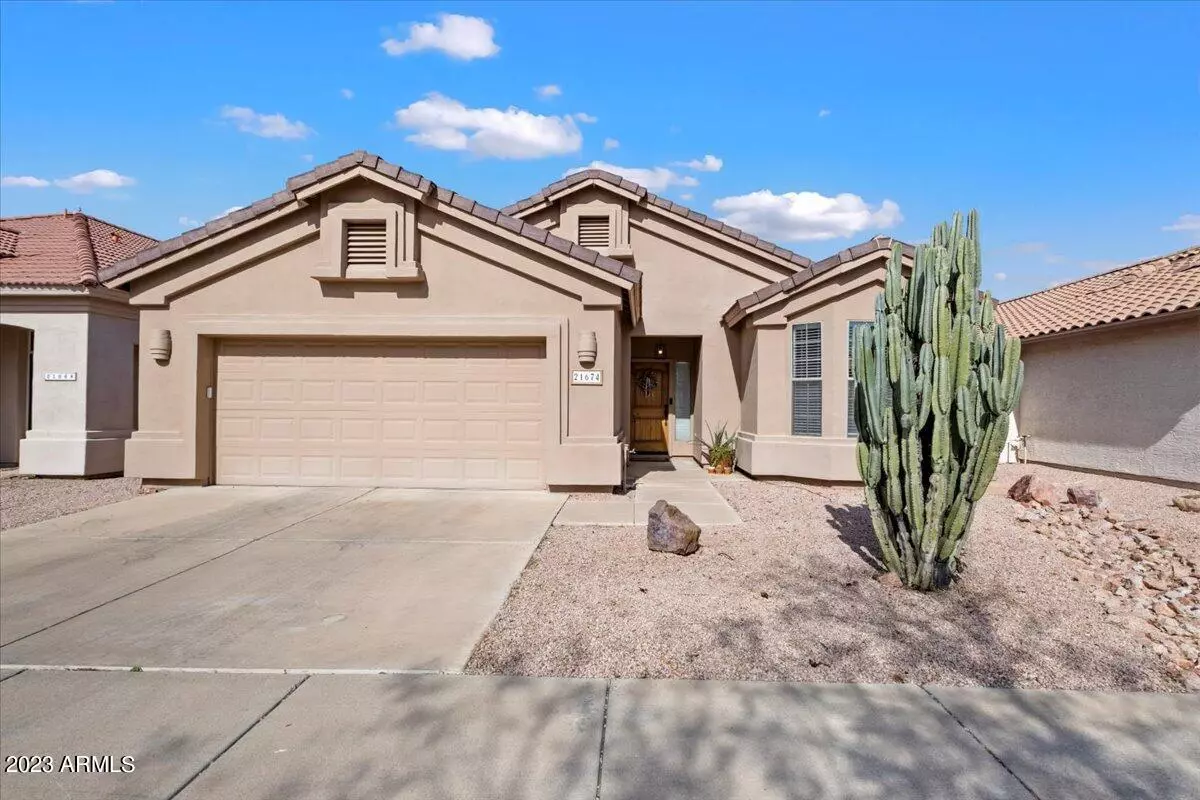$520,000
$500,000
4.0%For more information regarding the value of a property, please contact us for a free consultation.
3 Beds
2 Baths
1,907 SqFt
SOLD DATE : 05/22/2023
Key Details
Sold Price $520,000
Property Type Single Family Home
Sub Type Single Family Residence
Listing Status Sold
Purchase Type For Sale
Square Footage 1,907 sqft
Price per Sqft $272
Subdivision Hamilton Arrowhead Ranch 3
MLS Listing ID 6541180
Sold Date 05/22/23
Bedrooms 3
HOA Fees $71/qua
HOA Y/N Yes
Year Built 1998
Annual Tax Amount $2,140
Tax Year 2022
Lot Size 6,000 Sqft
Acres 0.14
Property Sub-Type Single Family Residence
Source Arizona Regional Multiple Listing Service (ARMLS)
Property Description
Tucked away from Arrowhead Loop road, greeted with views of Hedgpeth Hills, this amazing single level home is located within the desirable community of Arrowhead Ranch. Boasting a beautiful split floor plan, a generously sized primary suite displaying charming bay windows and a door leading to the paver filled backyard patio lined with lovely green grass. There are 2 spacious carpeted guest rooms and contemporary updated bathrooms that parallel the open great room with canned lights, and cascading vaulted ceilings. The elegant kitchen exhibits SS appliances, more than enough white cabinetry, granite countertops and a delightful kitchen nook that overlooks the front yard. Schedule to see this home before it is gone!
Location
State AZ
County Maricopa
Community Hamilton Arrowhead Ranch 3
Area Maricopa
Direction NORTH ON 59TH AVE TO MELINDA/DEER VALLEY RD. WEST TO ARROWHEAD LOOP. SOUTH TO 61ST AVE. EAST TO HOME.
Rooms
Other Rooms Great Room
Master Bedroom Split
Den/Bedroom Plus 3
Separate Den/Office N
Interior
Interior Features High Speed Internet, Granite Counters, Double Vanity, Breakfast Bar, No Interior Steps, Vaulted Ceiling(s), Pantry, Full Bth Master Bdrm, Separate Shwr & Tub
Heating Electric
Cooling Central Air, Ceiling Fan(s)
Flooring Tile, Wood
Fireplaces Type None
Fireplace No
Window Features Skylight(s),Dual Pane
SPA None
Laundry Wshr/Dry HookUp Only
Exterior
Parking Features Garage Door Opener, Direct Access
Garage Spaces 2.0
Garage Description 2.0
Fence Block
Pool None
Community Features Golf, Lake, Biking/Walking Path
Utilities Available APS
Roof Type Tile
Porch Covered Patio(s), Patio
Total Parking Spaces 2
Private Pool No
Building
Lot Description Sprinklers In Rear, Sprinklers In Front, Desert Front, Cul-De-Sac, Grass Back, Auto Timer H2O Front, Auto Timer H2O Back
Story 1
Builder Name Custom
Sewer Public Sewer
Water City Water
New Construction No
Schools
Elementary Schools Legend Springs Elementary
Middle Schools Hillcrest Middle School
High Schools Mountain Ridge High School
School District Deer Valley Unified District
Others
HOA Name Arrowhead Ranch
HOA Fee Include Maintenance Grounds
Senior Community No
Tax ID 200-22-036
Ownership Fee Simple
Acceptable Financing Cash, Conventional, FHA, VA Loan
Horse Property N
Disclosures Agency Discl Req, Seller Discl Avail
Possession Close Of Escrow
Listing Terms Cash, Conventional, FHA, VA Loan
Financing Conventional
Read Less Info
Want to know what your home might be worth? Contact us for a FREE valuation!

Our team is ready to help you sell your home for the highest possible price ASAP

Copyright 2025 Arizona Regional Multiple Listing Service, Inc. All rights reserved.
Bought with RMB Properties, LLC
GET MORE INFORMATION

Agent | License ID: SA585360000






