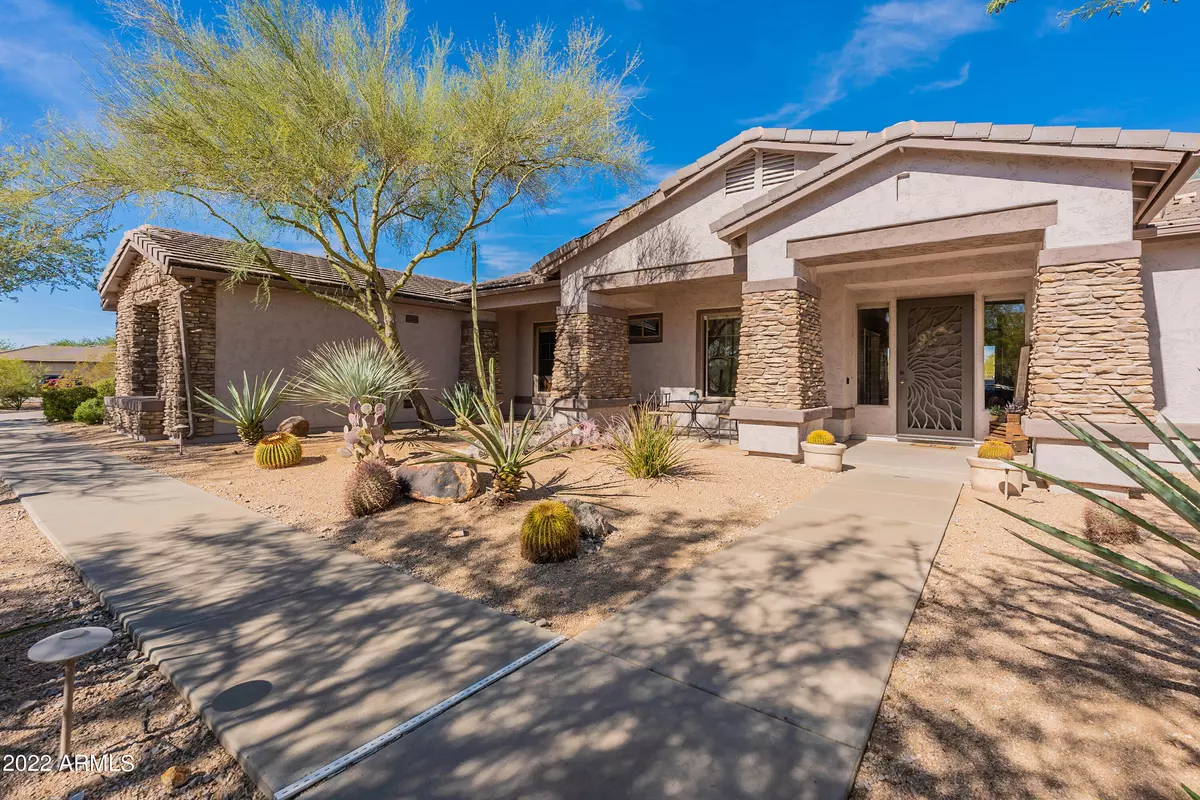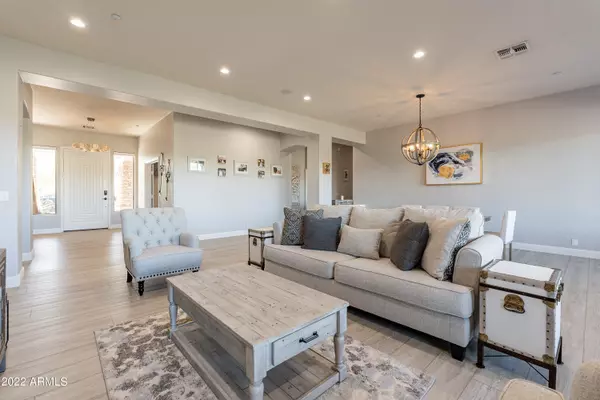$1,230,000
$1,325,000
7.2%For more information regarding the value of a property, please contact us for a free consultation.
4 Beds
3.5 Baths
3,622 SqFt
SOLD DATE : 04/04/2023
Key Details
Sold Price $1,230,000
Property Type Single Family Home
Sub Type Single Family Residence
Listing Status Sold
Purchase Type For Sale
Square Footage 3,622 sqft
Price per Sqft $339
Subdivision Preserve
MLS Listing ID 6489242
Sold Date 04/04/23
Bedrooms 4
HOA Fees $100/qua
HOA Y/N Yes
Year Built 1999
Annual Tax Amount $3,241
Tax Year 2022
Lot Size 0.972 Acres
Acres 0.97
Property Sub-Type Single Family Residence
Property Description
Located behind the gates of The Preserve, this beautifully re-imagined home is filled with quality craftsmanship and impeccable design. From the updated kitchen, to the re-designed landscape, no detail was overlooked. Notable features include new hardwood flooring, new nest thermostats, fresh cabinets, recessed can lighting, new pool equipment and heater, along with a litany of practical upgrades. Situated on a premium lot, this beautiful abode has been meticulously maintained. Minutes away from Kierland and Desert Ridge shopping centers and close to hiking trails, equestrian boarding, luxury gyms, recreation and entertainment, this home offers something for everyone, inside and out.
Location
State AZ
County Maricopa
Community Preserve
Area Maricopa
Direction West on Dynamite Blvd to 58th Street, south on 58th Street to community gate. Through gate, south on 58th Street to Hedgehog, east on Hedgehog to home.
Rooms
Master Bedroom Split
Den/Bedroom Plus 5
Separate Den/Office Y
Interior
Interior Features Double Vanity, Breakfast Bar, Pantry, Full Bth Master Bdrm, Separate Shwr & Tub
Heating Natural Gas
Cooling Central Air
Flooring Carpet, Wood
Fireplaces Type 2 Fireplace, Exterior Fireplace, Family Room, Gas
Fireplace Yes
SPA None
Exterior
Garage Spaces 3.0
Garage Description 3.0
Fence Block, Wrought Iron
Pool Fenced, Heated
Community Features Gated
Utilities Available APS
Roof Type Tile
Total Parking Spaces 3
Private Pool Yes
Building
Lot Description Sprinklers In Rear, Sprinklers In Front, Corner Lot, Desert Back, Desert Front, Grass Back, Auto Timer H2O Front, Auto Timer H2O Back
Story 1
Builder Name Monterey Homes
Sewer Public Sewer
Water City Water
New Construction No
Schools
Elementary Schools Desert Sun Academy
Middle Schools Sonoran Trails Middle School
High Schools Cactus Shadows High School
School District Cave Creek Unified District
Others
HOA Name Preserve
HOA Fee Include Maintenance Grounds
Senior Community No
Tax ID 212-11-117
Ownership Fee Simple
Acceptable Financing Cash, Conventional
Horse Property N
Disclosures Agency Discl Req, Seller Discl Avail
Possession Close Of Escrow
Listing Terms Cash, Conventional
Financing Conventional
Read Less Info
Want to know what your home might be worth? Contact us for a FREE valuation!

Our team is ready to help you sell your home for the highest possible price ASAP

Copyright 2025 Arizona Regional Multiple Listing Service, Inc. All rights reserved.
Bought with Russ Lyon Sotheby's International Realty
GET MORE INFORMATION

Agent | License ID: SA585360000






