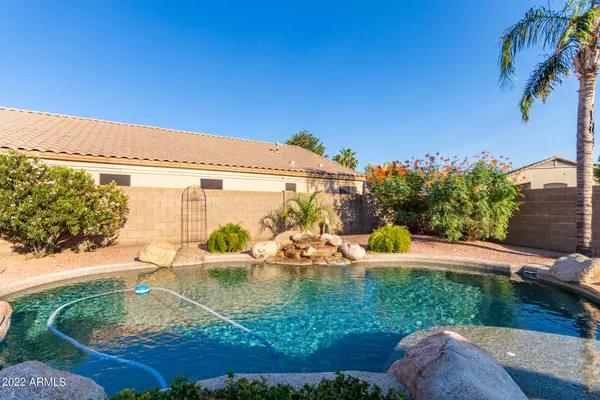$660,000
$695,000
5.0%For more information regarding the value of a property, please contact us for a free consultation.
4 Beds
2 Baths
2,279 SqFt
SOLD DATE : 11/10/2022
Key Details
Sold Price $660,000
Property Type Single Family Home
Sub Type Single Family Residence
Listing Status Sold
Purchase Type For Sale
Square Footage 2,279 sqft
Price per Sqft $289
Subdivision Kempton Crossing
MLS Listing ID 6460267
Sold Date 11/10/22
Style Ranch
Bedrooms 4
HOA Fees $43/qua
HOA Y/N Yes
Year Built 1999
Annual Tax Amount $2,437
Tax Year 2021
Lot Size 9,515 Sqft
Acres 0.22
Property Sub-Type Single Family Residence
Source Arizona Regional Multiple Listing Service (ARMLS)
Property Description
*$5000 buyer credit to go towards closing costs or buying down interest rate*
Welcome to the popular Kempton Crossing neighborhood nestled in the heart of the east valley, This subdivision is a very rare exclusively single level home subdivision. Original home owners have meticulously cared for and upgraded this beautiful ranch style home with 3 car garage and oversized corner lot. 4 bedroom split floor plan featuring a large open kitchen with oversized island, huge eat in dining room for hosting, track lighting, built in double wall ovens, RO system, walk in pantry, fireplaces in both the great room and dining room, built in ceiling speakers and volume control in all rooms and patio. Large garage has epoxy floors, storage cabinets, and rough in for service sink. The backyard is an entertainer's dream highlighting a private pebbletec pool w/ variable speed pump, water feature, built-in gas Viking grill, extended covered flagstone patio, manicured landscape, large grass area and irrigation system with new valves and timers. This home is a unique gem centrally located on the Gilbert/Chandler border close to the 202, schools, hospitals and shopping and is looking for its new owner.
Location
State AZ
County Maricopa
Community Kempton Crossing
Area Maricopa
Direction Head east on E Pecos Rd, turn left onto S Cooper Rd, turn right onto E Kempton Rd, and Turn left onto S Dodge Dr. The property is on the right.
Rooms
Other Rooms Great Room, Family Room
Den/Bedroom Plus 4
Separate Den/Office N
Interior
Interior Features High Speed Internet, Double Vanity, Eat-in Kitchen, Breakfast Bar, No Interior Steps, Vaulted Ceiling(s), Kitchen Island, Full Bth Master Bdrm, Separate Shwr & Tub
Heating Natural Gas
Cooling Central Air, Ceiling Fan(s)
Flooring Carpet, Tile
Fireplaces Type Other, 2 Fireplace, Family Room, Living Room, Gas
Fireplace Yes
Appliance Electric Cooktop
SPA None
Laundry Wshr/Dry HookUp Only
Exterior
Exterior Feature Built-in Barbecue
Parking Features Garage Door Opener, Extended Length Garage, Direct Access, Attch'd Gar Cabinets
Garage Spaces 3.0
Garage Description 3.0
Fence Block
Community Features Playground, Biking/Walking Path
Utilities Available SRP
Roof Type Tile
Porch Covered Patio(s), Patio
Total Parking Spaces 3
Private Pool Yes
Building
Lot Description Desert Back, Desert Front, Gravel/Stone Front, Grass Back
Story 1
Builder Name Continental Homes
Sewer Public Sewer
Water City Water
Architectural Style Ranch
Structure Type Built-in Barbecue
New Construction No
Schools
Elementary Schools Chandler Traditional Academy - Humphrey
Middle Schools Willis Junior High School
High Schools Perry High School
School District Chandler Unified District
Others
HOA Name Kempton Crossing HOA
HOA Fee Include Maintenance Grounds
Senior Community No
Tax ID 303-71-444
Ownership Fee Simple
Acceptable Financing Cash, Conventional, FHA, VA Loan
Horse Property N
Disclosures Agency Discl Req, Seller Discl Avail
Possession Close Of Escrow
Listing Terms Cash, Conventional, FHA, VA Loan
Financing VA
Read Less Info
Want to know what your home might be worth? Contact us for a FREE valuation!

Our team is ready to help you sell your home for the highest possible price ASAP

Copyright 2025 Arizona Regional Multiple Listing Service, Inc. All rights reserved.
Bought with Platinum Living Realty
GET MORE INFORMATION

Agent | License ID: SA585360000






