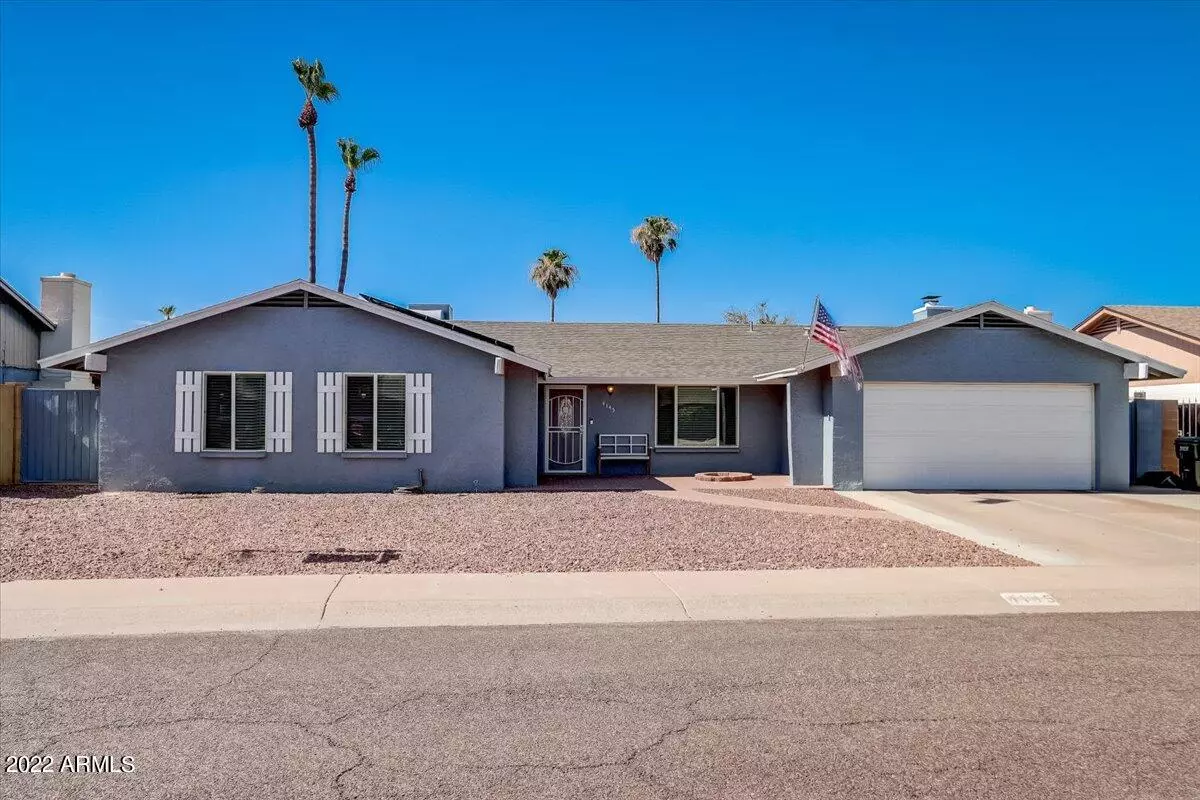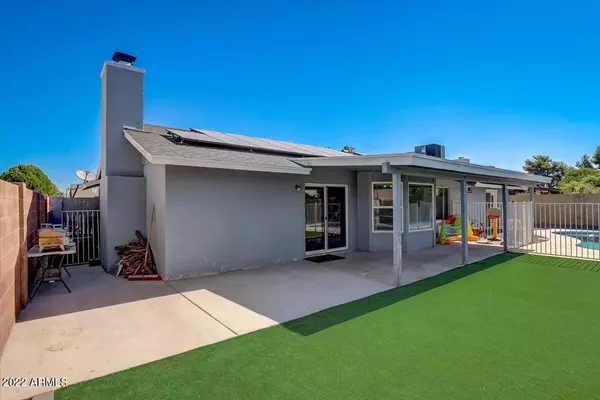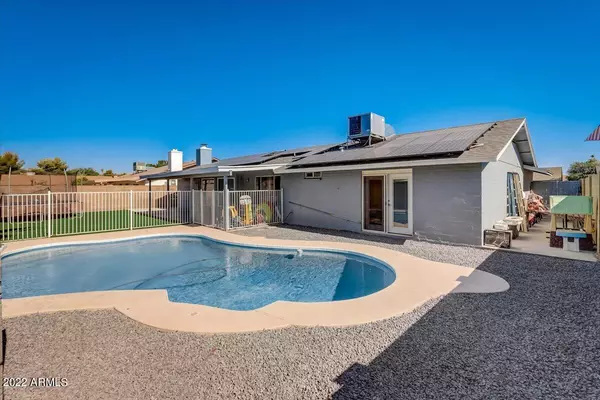$539,000
$535,000
0.7%For more information regarding the value of a property, please contact us for a free consultation.
4 Beds
2 Baths
2,060 SqFt
SOLD DATE : 08/12/2022
Key Details
Sold Price $539,000
Property Type Single Family Home
Sub Type Single Family Residence
Listing Status Sold
Purchase Type For Sale
Square Footage 2,060 sqft
Price per Sqft $261
Subdivision Desert Pines Unit 4
MLS Listing ID 6422085
Sold Date 08/12/22
Style Other,Contemporary,Ranch,Spanish,Santa Barbara/Tuscan,Territorial/Santa Fe
Bedrooms 4
HOA Y/N No
Year Built 1979
Annual Tax Amount $1,558
Tax Year 2021
Lot Size 7,999 Sqft
Acres 0.18
Property Sub-Type Single Family Residence
Source Arizona Regional Multiple Listing Service (ARMLS)
Property Description
Seller will give 2% to buyer to help buy down your interest rate! Welcome to this 4 BR + FLEX ROOM! Totally updated!! Solar Panels Owned outright = Little to no bills!! Hard to find this much care in a home! Instant curb appeal with manicured front yard, recently painted exterior welcomes you to this amazing single level home! Owners spent $ in all the right areas including chef's Kitchen with upgraded appliances, countertops open to great room & cozy built-in breakfast nook w/ bay window. Enjoy the holidays surrounding the fireplace! Contemporary Bathrooms with color palette for today's buyer! Nice covered patio overlooking newly installed synthetic grass & sparkling Pebble Sheen diving pool...A mini resort right in your backyard! Close to everything! Hurry and don't miss this o
Location
State AZ
County Maricopa
Community Desert Pines Unit 4
Direction From Bell& 39th Ave- Go West on Bell Rd to 42nd Ave & Turn Right (North) to Danbury Dr. Go East on Danbury, property will be on your right.
Rooms
Other Rooms Great Room, Family Room
Master Bedroom Split
Den/Bedroom Plus 4
Separate Den/Office N
Interior
Interior Features Granite Counters, Master Downstairs, Breakfast Bar, Full Bth Master Bdrm
Heating Electric
Cooling Central Air, Ceiling Fan(s)
Flooring Carpet, Tile
Fireplaces Type 1 Fireplace
Fireplace Yes
Window Features Dual Pane
SPA None
Laundry Wshr/Dry HookUp Only
Exterior
Parking Features Garage Door Opener
Garage Spaces 2.0
Garage Description 2.0
Fence Block
Pool Fenced
Roof Type Composition
Private Pool Yes
Building
Lot Description Desert Front, Cul-De-Sac, Synthetic Grass Back
Story 1
Builder Name UNK
Sewer Public Sewer
Water City Water
Architectural Style Other, Contemporary, Ranch, Spanish, Santa Barbara/Tuscan, Territorial/Santa Fe
New Construction No
Schools
Elementary Schools Mirage Elementary School
Middle Schools Desert Sky Middle School
High Schools Deer Valley High School
School District Deer Valley Unified District
Others
HOA Fee Include No Fees
Senior Community No
Tax ID 207-18-386
Ownership Fee Simple
Acceptable Financing Cash, Conventional, 1031 Exchange, FHA, VA Loan
Horse Property N
Disclosures Seller Discl Avail
Possession By Agreement
Listing Terms Cash, Conventional, 1031 Exchange, FHA, VA Loan
Financing Conventional
Read Less Info
Want to know what your home might be worth? Contact us for a FREE valuation!

Our team is ready to help you sell your home for the highest possible price ASAP

Copyright 2025 Arizona Regional Multiple Listing Service, Inc. All rights reserved.
Bought with Keller Williams Realty Professional Partners
GET MORE INFORMATION

Agent | License ID: SA585360000






