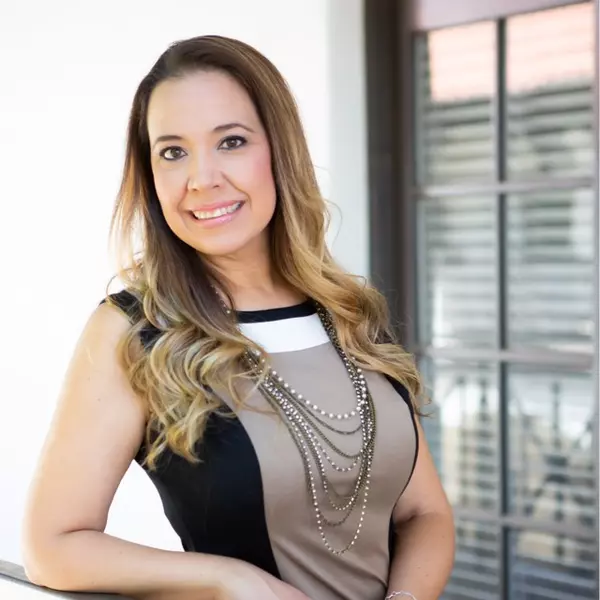$2,600,000
$2,650,000
1.9%For more information regarding the value of a property, please contact us for a free consultation.
SOLD DATE : 03/31/2022
Key Details
Sold Price $2,600,000
Property Type Multi-Family
Listing Status Sold
Purchase Type For Sale
Subdivision Orangedale Tract 11,13,14,15
MLS Listing ID 6300141
Sold Date 03/31/22
Year Built 1985
Annual Tax Amount $3,532
Tax Year 2021
Lot Dimensions 23522
Source Arizona Regional Multiple Listing Service (ARMLS)
Property Description
T H E D U F F is a nine-unit apartment community positioned in thegeographical heart of the Phoenix MSA offering outstanding connectivity to pivotal Valley submarkets, including Phoenix, Scottsdale, Tempe, Glendale, and the greater southeast Valley. Within a ten-mile radius, the property is afforded access to ±581,100 employees at companies such as Charles Schwab, Yelp, State Farm, Wells Fargo, Honeywell, and General Dynamics as well as outstanding reach to Greater Phoenix's best hospitals inclusive of Banner University Medical Center, Valleywise Health Medical Centers, and
Honorhealth Scottsdale Osborn Medical Center. The Duff is also presented access to a growing culinary scene with hotspots across central Phoenix and Scottsdale featuring one-of-a-kind, local restaurants and nightlife options complemented by the mainstay retail + dining locations of downtown Tempe, Tempe Marketplace, Biltmore Fashion Center, and Scottsdale Fashion Square. Developed in 1985, The Duff is comprised of a complementary mix of two-and three-bedroom floorplans - all units averaging 967 square feet. Future ownership will have the opportunity to capitalize on sustained rental growth due to it's rapidly-improving prime location.
Location
State AZ
County Maricopa
Community Orangedale Tract 11, 13, 14, 15
Area Maricopa
Zoning R-3
Interior
Heating Central, Electric, Natural Gas
Cooling Electric, Ceiling Fan(s)
Flooring Ceramic Tile
Appliance FS OvenRange, Refrigerator
Exterior
Parking Features Paved Parking
Community Features No Pool
Roof Type Composition
Private Pool No
Building
Sewer Public Sewer
Water City Franchise
New Construction No
Schools
Elementary Schools Orangedale Junior High Prep Academy
Middle Schools Orangedale Junior High Prep Academy
High Schools Camelback High School
School District Phoenix Union High School District
Others
Senior Community No
Tax ID 126-21-007
Acceptable Financing Conventional, 1031 Exchange
Disclosures None
Listing Terms Conventional, 1031 Exchange
Financing Cash
Read Less Info
Want to know what your home might be worth? Contact us for a FREE valuation!

Our team is ready to help you sell your home for the highest possible price ASAP

Copyright 2025 Arizona Regional Multiple Listing Service, Inc. All rights reserved.
Bought with Non-MLS Office
GET MORE INFORMATION

Agent | License ID: SA585360000






