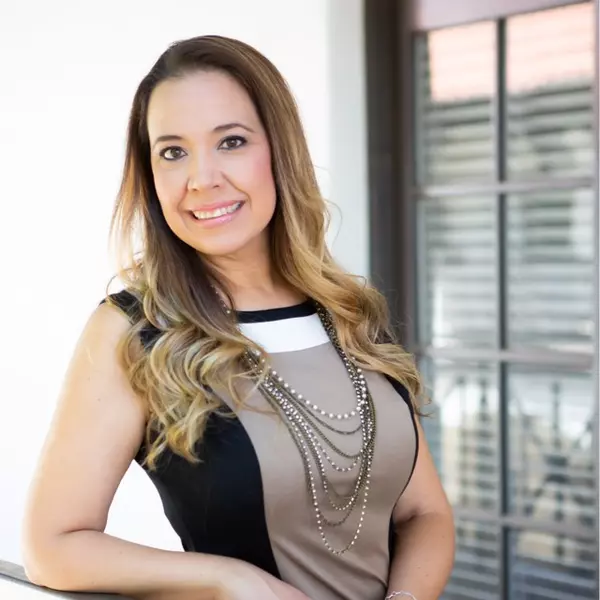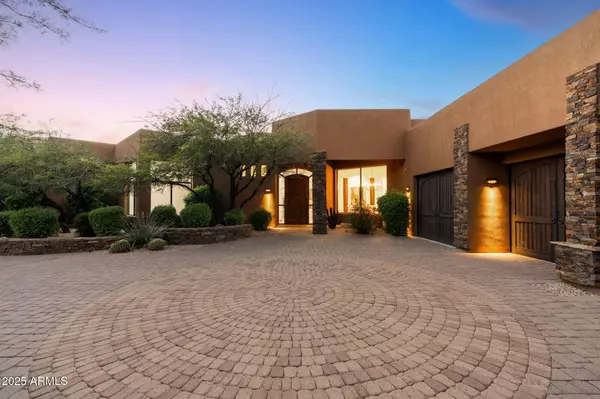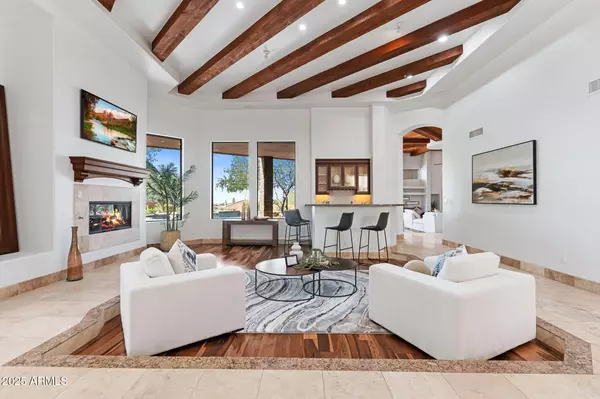
5 Beds
5 Baths
4,777 SqFt
5 Beds
5 Baths
4,777 SqFt
Open House
Sat Nov 22, 1:00pm - 4:00pm
Key Details
Property Type Single Family Home
Sub Type Single Family Residence
Listing Status Active
Purchase Type For Sale
Square Footage 4,777 sqft
Price per Sqft $565
Subdivision Rancho Trinadad
MLS Listing ID 6949782
Style Territorial/Santa Fe
Bedrooms 5
HOA Fees $1,550/ann
HOA Y/N Yes
Year Built 2001
Annual Tax Amount $8,057
Tax Year 2025
Lot Size 0.668 Acres
Acres 0.67
Property Sub-Type Single Family Residence
Source Arizona Regional Multiple Listing Service (ARMLS)
Property Description
Location
State AZ
County Maricopa
Community Rancho Trinadad
Area Maricopa
Direction N to Rancho Trinidad Gate (Summit), E on Summit to 133rd, N on 133rd to Paradise Dr, W to home in CDS.
Rooms
Other Rooms Great Room, Family Room
Master Bedroom Split
Den/Bedroom Plus 5
Separate Den/Office N
Interior
Interior Features High Speed Internet, Granite Counters, Double Vanity, Eat-in Kitchen, 9+ Flat Ceilings, Wet Bar, Kitchen Island, Bidet, Full Bth Master Bdrm, Separate Shwr & Tub, Tub with Jets
Heating Natural Gas
Cooling Central Air, Ceiling Fan(s), Programmable Thmstat
Flooring Stone, Wood
Fireplaces Type Two Way Fireplace, Exterior Fireplace, Family Room, Living Room, Master Bedroom, Gas
Fireplace Yes
Window Features Skylight(s),Solar Screens,Dual Pane
Appliance Gas Cooktop, Water Purifier
SPA Heated,Private
Exterior
Exterior Feature Other, Private Street(s), Storage, Built-in Barbecue
Parking Features Garage Door Opener, Extended Length Garage
Garage Spaces 4.0
Garage Description 4.0
Fence Block
Pool Play Pool, Heated
Community Features Gated, Biking/Walking Path
Utilities Available APS
View Panoramic, City Lights, Mountain(s)
Roof Type Foam,Rolled/Hot Mop
Porch Covered Patio(s), Patio
Total Parking Spaces 4
Private Pool Yes
Building
Lot Description Adjacent to Wash, Sprinklers In Rear, Sprinklers In Front, Desert Back, Desert Front, Cul-De-Sac, Auto Timer H2O Front, Auto Timer H2O Back
Story 1
Builder Name Unknown
Sewer Public Sewer
Water City Water
Architectural Style Territorial/Santa Fe
Structure Type Other,Private Street(s),Storage,Built-in Barbecue
New Construction No
Schools
Elementary Schools Anasazi Elementary
Middle Schools Mountainside Middle School
High Schools Desert Mountain High School
School District Scottsdale Unified District
Others
HOA Name Rancho Trinadad HOA
HOA Fee Include Maintenance Grounds
Senior Community No
Tax ID 217-20-619
Ownership Fee Simple
Acceptable Financing Cash, Conventional, FHA, VA Loan
Horse Property N
Disclosures Agency Discl Req, Seller Discl Avail
Possession Close Of Escrow
Listing Terms Cash, Conventional, FHA, VA Loan
Special Listing Condition FIRPTA may apply, N/A
Virtual Tour https://www.zillow.com/view-imx/592a1e88-9efd-44ca-a09f-ea3efc1dfe42?wl=true&setAttribution=mls&initialViewType=pano

Copyright 2025 Arizona Regional Multiple Listing Service, Inc. All rights reserved.
GET MORE INFORMATION

Agent | License ID: SA585360000






