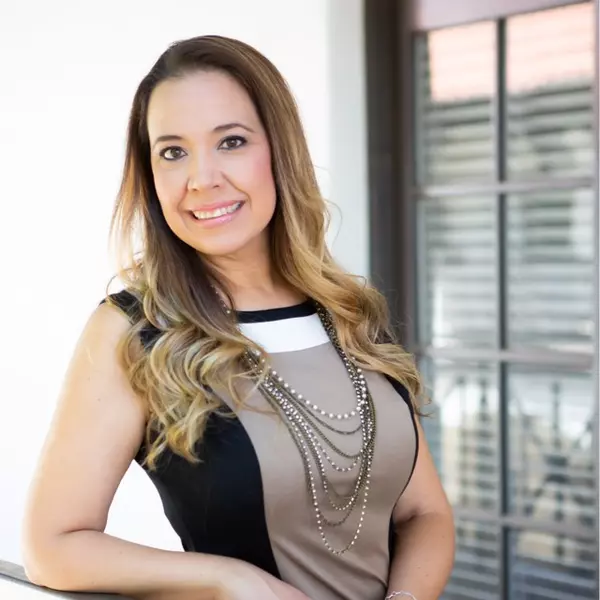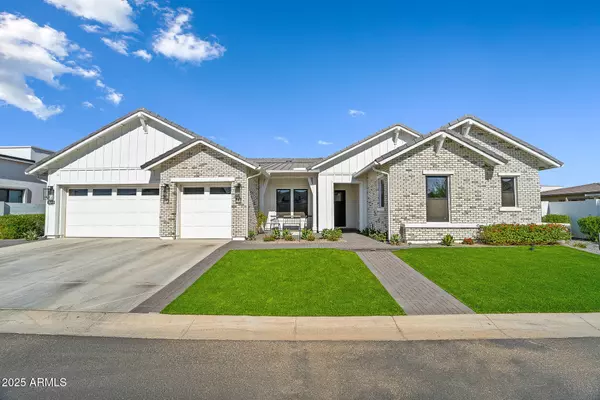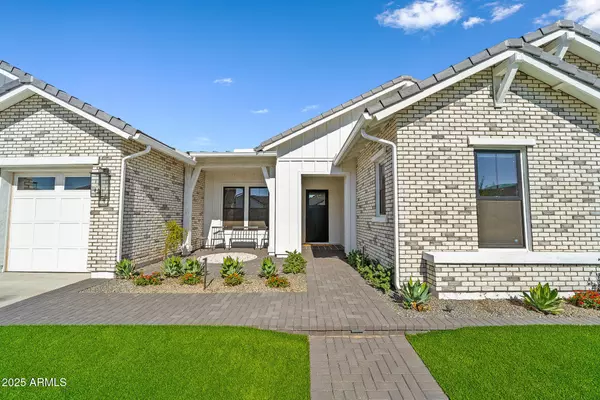
4 Beds
4.5 Baths
4,511 SqFt
4 Beds
4.5 Baths
4,511 SqFt
Open House
Sat Nov 22, 10:00am - 2:00pm
Key Details
Property Type Single Family Home
Sub Type Single Family Residence
Listing Status Active
Purchase Type For Sale
Square Footage 4,511 sqft
Price per Sqft $415
Subdivision Bridle Ranch
MLS Listing ID 6949422
Style Other
Bedrooms 4
HOA Fees $776/qua
HOA Y/N Yes
Year Built 2024
Annual Tax Amount $5,040
Tax Year 2025
Lot Size 0.314 Acres
Acres 0.31
Property Sub-Type Single Family Residence
Source Arizona Regional Multiple Listing Service (ARMLS)
Property Description
Inside you'll find soaring 10,12,&14ft ceilings, 4 spacious bedrooms, 4.5 beautifully appointed bathrooms, 2 private offices, and a game/movie room providing the flexibility and space today's lifestyle demands. Every corner of this home showcases exceptional craftsmanship and style, enhanced by over $600,000 in premium upgrades. list available upon request.
The resort-style backyard is a showstopper. Enjoy an inviting salt-water pool, with plenty of room to relax. Enjoy your very own sport court, perfect for play, fitness, and fun. Whether you're hosting gatherings or enjoying quiet evenings at home, this property is built to impress.
Located within one of the area's premier gated communities and designed with absolute attention to detail, this home offers the luxury, space, and amenities you've been waiting for.
This one won't last! Don't miss your chance to make it yours.
Location
State AZ
County Maricopa
Community Bridle Ranch
Area Maricopa
Direction From Riggs just west of Ellsworth Rd. Turn S on S 206th St, Turn W on E Marsh Rd, Turn S on S 205th way, Turn W on E Indiana Ave. Property will be the 1st house on the Right/North side of the Street.
Rooms
Other Rooms Great Room, Media Room, BonusGame Room
Master Bedroom Split
Den/Bedroom Plus 6
Separate Den/Office Y
Interior
Interior Features High Speed Internet, Double Vanity, 9+ Flat Ceilings, Kitchen Island, Full Bth Master Bdrm, Separate Shwr & Tub
Heating ENERGY STAR Qualified Equipment, Natural Gas
Cooling Central Air, Ceiling Fan(s)
Flooring Other, Vinyl, Stone, Tile
Fireplaces Type Other
Fireplace Yes
Window Features Dual Pane,ENERGY STAR Qualified Windows
Appliance Gas Cooktop, Built-In Electric Oven
SPA None
Exterior
Exterior Feature Sport Court(s)
Parking Features Garage Door Opener
Garage Spaces 3.0
Garage Description 3.0
Fence Block
Pool Play Pool
Community Features Gated, Playground, Biking/Walking Path
Utilities Available City Electric
View Mountain(s)
Roof Type Tile,Metal
Accessibility Hallways 36in Wide
Porch Covered Patio(s)
Total Parking Spaces 3
Private Pool Yes
Building
Lot Description North/South Exposure, Sprinklers In Rear, Sprinklers In Front, Gravel/Stone Front, Gravel/Stone Back, Synthetic Grass Frnt, Synthetic Grass Back, Auto Timer H2O Front, Auto Timer H2O Back
Story 1
Builder Name Toll Brothers
Sewer Public Sewer
Water City Water
Architectural Style Other
Structure Type Sport Court(s)
New Construction Yes
Schools
Elementary Schools Queen Creek Elementary School
Middle Schools Newell Barney College Preparatory School
High Schools Crismon High School
School District Queen Creek Unified District
Others
HOA Name Bridle Ranch
HOA Fee Include Maintenance Grounds
Senior Community No
Tax ID 314-14-454
Ownership Fee Simple
Acceptable Financing Cash, Conventional
Horse Property N
Disclosures Seller Discl Avail
Possession Close Of Escrow
Listing Terms Cash, Conventional

Copyright 2025 Arizona Regional Multiple Listing Service, Inc. All rights reserved.
GET MORE INFORMATION

Agent | License ID: SA585360000






