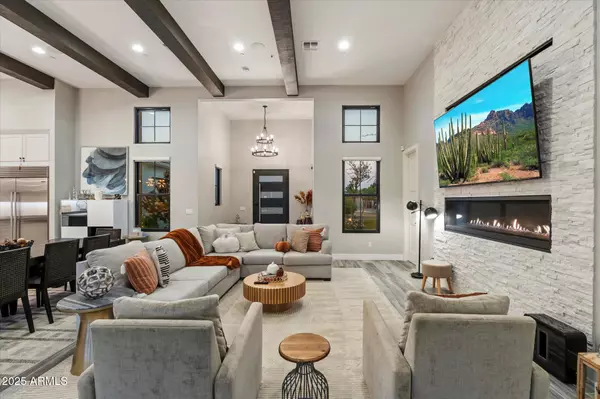
5 Beds
5.5 Baths
5,715 SqFt
5 Beds
5.5 Baths
5,715 SqFt
Key Details
Property Type Single Family Home
Sub Type Single Family Residence
Listing Status Active
Purchase Type For Sale
Square Footage 5,715 sqft
Price per Sqft $874
Subdivision Desert Estates
MLS Listing ID 6948217
Style Contemporary
Bedrooms 5
HOA Y/N No
Year Built 2019
Annual Tax Amount $7,351
Tax Year 2024
Lot Size 0.804 Acres
Acres 0.8
Property Sub-Type Single Family Residence
Source Arizona Regional Multiple Listing Service (ARMLS)
Property Description
Location
State AZ
County Maricopa
Community Desert Estates
Area Maricopa
Direction South on 64th to Cholla, East on Cholla to 65th Street, North on 65th to property.
Rooms
Other Rooms Guest Qtrs-Sep Entrn, Great Room, BonusGame Room
Master Bedroom Split
Den/Bedroom Plus 7
Separate Den/Office Y
Interior
Interior Features High Speed Internet, Double Vanity, Eat-in Kitchen, 9+ Flat Ceilings, No Interior Steps, Vaulted Ceiling(s), Wet Bar, Kitchen Island, Pantry, Full Bth Master Bdrm, Separate Shwr & Tub
Heating Electric
Cooling Central Air
Flooring Carpet, Tile
Fireplace Yes
Window Features Low-Emissivity Windows,ENERGY STAR Qualified Windows
SPA None
Laundry Wshr/Dry HookUp Only
Exterior
Exterior Feature Balcony, Separate Guest House
Parking Features Garage Door Opener, Extended Length Garage, Circular Driveway
Garage Spaces 5.0
Garage Description 5.0
Fence Block
Landscape Description Irrigation Back, Irrigation Front
Utilities Available APS
View Mountain(s)
Roof Type Tile
Porch Covered Patio(s)
Total Parking Spaces 5
Private Pool Yes
Building
Lot Description Desert Back, Desert Front, Irrigation Front, Irrigation Back
Story 1
Builder Name Dylan Mason Luxury Homes
Sewer Septic Tank
Water City Water
Architectural Style Contemporary
Structure Type Balcony, Separate Guest House
New Construction No
Schools
Elementary Schools Sequoya Elementary School
Middle Schools Cocopah Middle School
High Schools Chaparral High School
School District Scottsdale Unified District
Others
HOA Fee Include No Fees
Senior Community No
Tax ID 175-23-023
Ownership Fee Simple
Acceptable Financing Cash, Conventional
Horse Property Y
Disclosures None
Possession Close Of Escrow, By Agreement
Listing Terms Cash, Conventional
Virtual Tour https://azingrealtymedia.hd.pics/11616-N-65th-St/idx

Copyright 2025 Arizona Regional Multiple Listing Service, Inc. All rights reserved.
GET MORE INFORMATION

Agent | License ID: SA585360000






