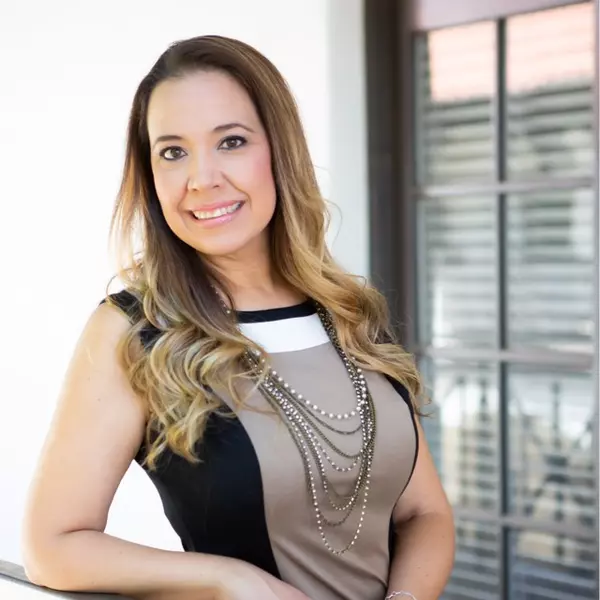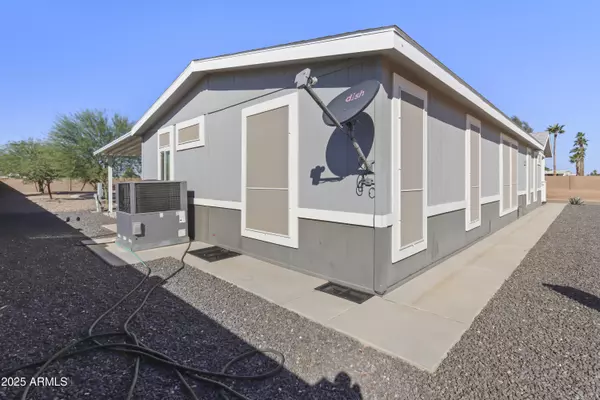
3 Beds
2.5 Baths
7,395 SqFt
3 Beds
2.5 Baths
7,395 SqFt
Key Details
Property Type Mobile Home
Sub Type Mfg/Mobile Housing
Listing Status Active
Purchase Type For Sale
Square Footage 7,395 sqft
Price per Sqft $36
Subdivision Spanish Trails West
MLS Listing ID 6947232
Style Ranch
Bedrooms 3
HOA Y/N No
Land Lease Amount 500.0
Year Built 2021
Annual Tax Amount $1,500
Tax Year 2024
Property Sub-Type Mfg/Mobile Housing
Source Arizona Regional Multiple Listing Service (ARMLS)
Property Description
Location
State AZ
County Pinal
Community Spanish Trails West
Area Pinal
Direction East on Cottonwood Lane from Pinal to Casa Grande Avenue, north to O'Neil Drive, west to community on right, enter through gate and continue to street, make a left and follow to home on left
Rooms
Master Bedroom Split
Den/Bedroom Plus 4
Separate Den/Office Y
Interior
Interior Features Double Vanity, Eat-in Kitchen, Pantry, 2 Master Baths, Separate Shwr & Tub
Heating Electric
Cooling Central Air
Flooring Flooring
Fireplace No
Window Features Dual Pane
SPA None
Exterior
Carport Spaces 2
Fence None
Community Features Pickleball, Gated, Community Spa, Community Spa Htd, Community Laundry, Biking/Walking Path, Fitness Center
Utilities Available APS
Roof Type Composition
Private Pool No
Building
Lot Description Desert Front, Cul-De-Sac
Story 1
Builder Name Cavco
Sewer Public Sewer
Water Pvt Water Company
Architectural Style Ranch
New Construction No
Schools
Elementary Schools Adult
Middle Schools Adult
High Schools Adult
School District Adult
Others
HOA Fee Include Roof Repair,Sewer,Pest Control,Maintenance Grounds,Street Maint,Front Yard Maint,Trash,Water,Maintenance Exterior
Senior Community Yes
Tax ID 504-09-030-A
Ownership Leasehold
Acceptable Financing Cash, Conventional, FHA, VA Loan
Horse Property N
Disclosures Seller Discl Avail
Possession Close Of Escrow
Listing Terms Cash, Conventional, FHA, VA Loan
Special Listing Condition Age Restricted (See Remarks)

Copyright 2025 Arizona Regional Multiple Listing Service, Inc. All rights reserved.
GET MORE INFORMATION

Agent | License ID: SA585360000






