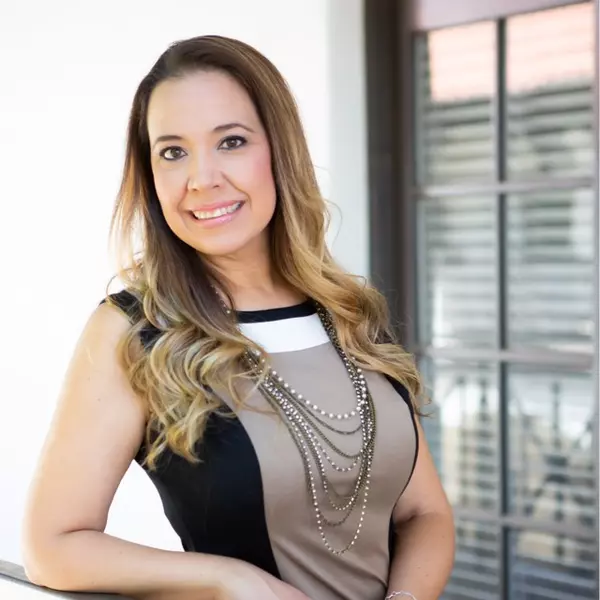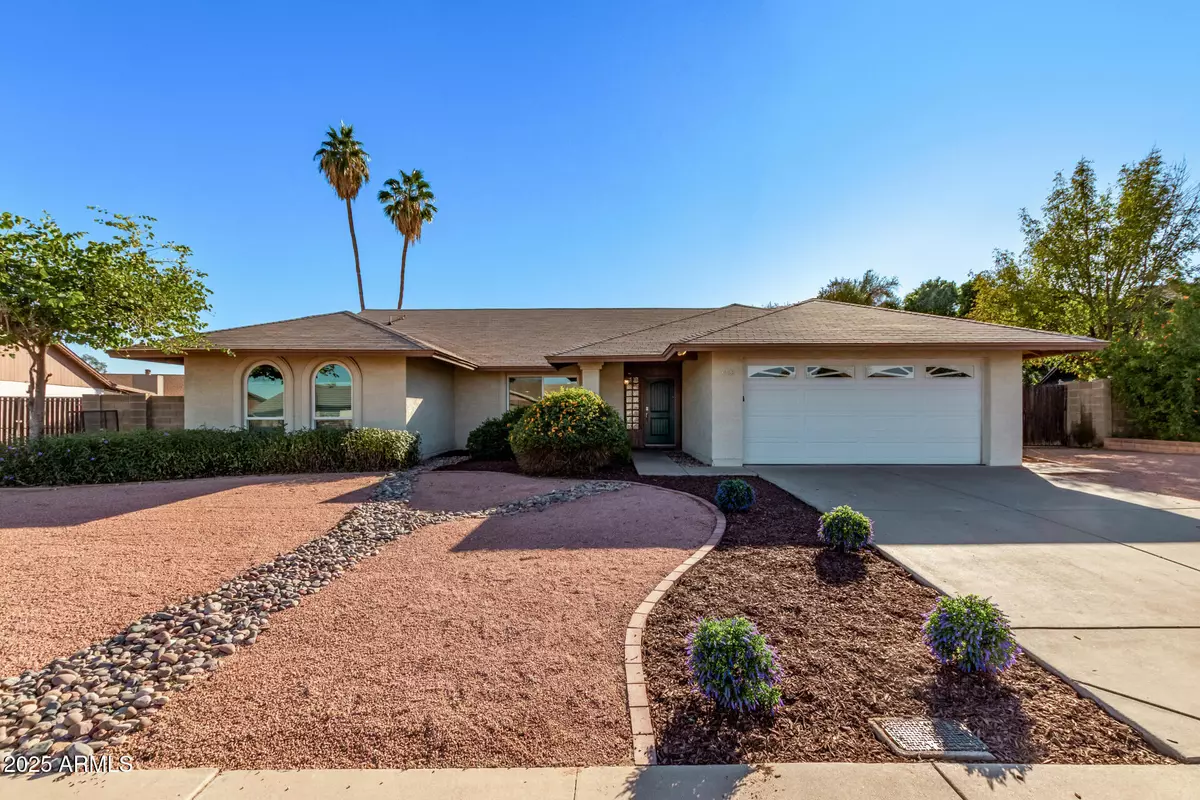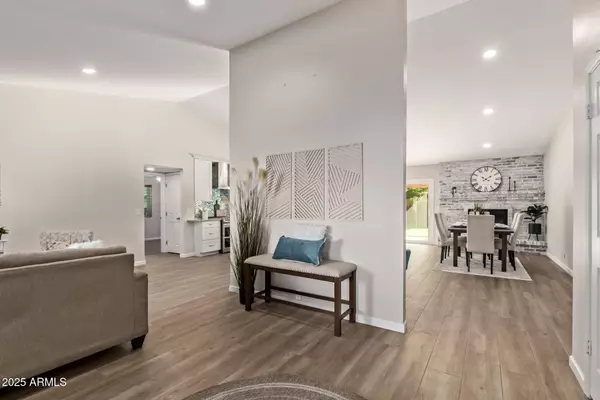
4 Beds
2 Baths
2,109 SqFt
4 Beds
2 Baths
2,109 SqFt
Key Details
Property Type Single Family Home
Sub Type Single Family Residence
Listing Status Active
Purchase Type For Sale
Square Footage 2,109 sqft
Price per Sqft $284
Subdivision Tempe Royal Estates Unit 6
MLS Listing ID 6944284
Style Ranch
Bedrooms 4
HOA Y/N No
Year Built 1986
Annual Tax Amount $2,142
Tax Year 2024
Lot Size 0.255 Acres
Acres 0.26
Property Sub-Type Single Family Residence
Source Arizona Regional Multiple Listing Service (ARMLS)
Property Description
Location
State AZ
County Maricopa
Community Tempe Royal Estates Unit 6
Area Maricopa
Direction please us gps
Rooms
Other Rooms Great Room, Family Room
Master Bedroom Split
Den/Bedroom Plus 5
Separate Den/Office Y
Interior
Interior Features High Speed Internet, Breakfast Bar, No Interior Steps, Vaulted Ceiling(s), Kitchen Island, Pantry, 3/4 Bath Master Bdrm
Heating Electric
Cooling Central Air, Ceiling Fan(s), Programmable Thmstat
Flooring Carpet, Tile
Fireplaces Type Family Room
Fireplace Yes
Window Features Dual Pane,ENERGY STAR Qualified Windows,Vinyl Frame
Appliance Electric Cooktop
SPA None
Exterior
Exterior Feature Storage
Parking Features RV Access/Parking, RV Gate, Garage Door Opener, Direct Access
Garage Spaces 2.0
Garage Description 2.0
Fence Block
Pool Diving Pool
Community Features Near Bus Stop
Utilities Available SRP
Roof Type Composition
Porch Covered Patio(s), Patio
Total Parking Spaces 2
Private Pool Yes
Building
Lot Description Sprinklers In Rear, Sprinklers In Front, Desert Front, Gravel/Stone Front, Grass Back, Auto Timer H2O Front, Auto Timer H2O Back
Story 1
Builder Name Regal Homes
Sewer Public Sewer
Water City Water
Architectural Style Ranch
Structure Type Storage
New Construction No
Schools
Elementary Schools Kyrene De La Mariposa School
Middle Schools Kyrene Middle School
High Schools Marcos De Niza High School
School District Tempe Union High School District
Others
HOA Fee Include No Fees
Senior Community No
Tax ID 301-44-211
Ownership Fee Simple
Acceptable Financing Cash, Conventional, FHA, VA Loan
Horse Property N
Disclosures Agency Discl Req, Seller Discl Avail
Possession Close Of Escrow
Listing Terms Cash, Conventional, FHA, VA Loan
Virtual Tour https://www.zillow.com/view-imx/81b79070-d0f1-4d1d-8d9b-782c6f981b50?setAttribution=mls&wl=true&initialViewType=pano&utm_source=dashboard

Copyright 2025 Arizona Regional Multiple Listing Service, Inc. All rights reserved.
GET MORE INFORMATION

Agent | License ID: SA585360000






