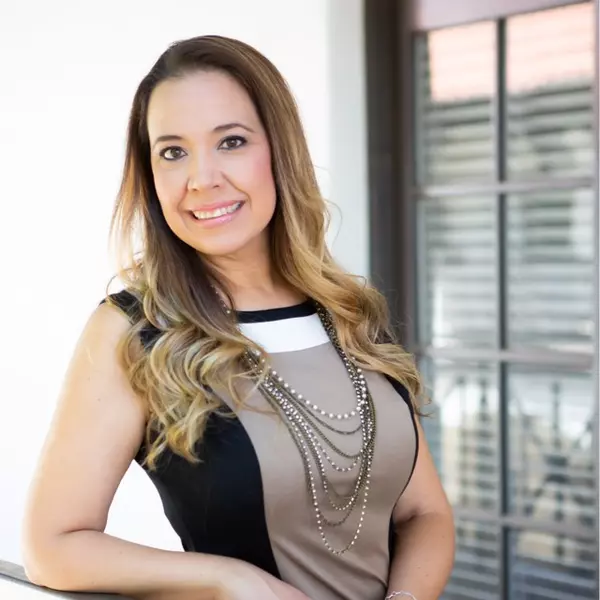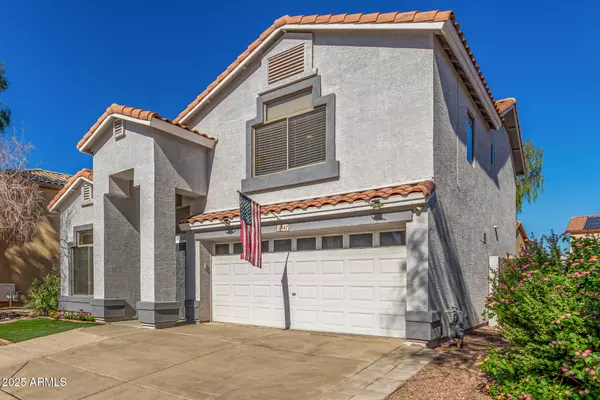
4 Beds
2.5 Baths
2,025 SqFt
4 Beds
2.5 Baths
2,025 SqFt
Key Details
Property Type Single Family Home
Sub Type Single Family Residence
Listing Status Active
Purchase Type For Sale
Square Footage 2,025 sqft
Price per Sqft $217
Subdivision Wigwam Creek North Phase 2 Corrective
MLS Listing ID 6941076
Style Ranch
Bedrooms 4
HOA Fees $65/mo
HOA Y/N Yes
Year Built 2003
Annual Tax Amount $1,119
Tax Year 2024
Lot Size 5,357 Sqft
Acres 0.12
Property Sub-Type Single Family Residence
Source Arizona Regional Multiple Listing Service (ARMLS)
Property Description
New Air Conditioner, 5 Ton, 14 Seer - Year 2021, and air handler and furnace overhauled in 2022,
Exterior Painted 2023,
Floors Updated 2024,
Custom Built 3 foot by 7 foot Kitchen Island,
StoneCoat Countertops & FarmHouse Kitchen Sink,
Kitchen Has Black accents and wall outlets,
Stainless Steel Appliances,
All New Ceiling Fans,
All New Light Fixtures,
New Garage Door Opener with belt drive w/bluetooth,
Fresh White Interior Paint,
Gas 40 Gallon Hot Water Heater Installed 2024,
3 Year Old Hot Tub Will Convey from Sunset Spas,
New Toilets in All Bathrooms,
New Shower Head,
New Smoke and Carbon Monoxide Detectors,
Extra Wide Driveway-Extra Slab,
Finished Backyard with shed, grass, hot tub,
Turf Grass in Front Yard,
New Side Gate,
New Front Security Door w/Electronic Door Knob,
Storage in Garage
Location
State AZ
County Maricopa
Community Wigwam Creek North Phase 2 Corrective
Area Maricopa
Direction From AZ-101, head west to Camelback Rd, turn right onto Wigwam Creek Blvd. At the traffic circle, take the 3rd exit onto W Windsor Blvd, turn right onto N 125th Ave, turn left onto W Medlock Dr, turn right onto N 125th Dr, N 125th Dr turns slightly left and becomes W Orange Dr. Property will be on the right.
Rooms
Other Rooms Family Room
Master Bedroom Upstairs
Den/Bedroom Plus 4
Separate Den/Office N
Interior
Interior Features High Speed Internet, Double Vanity, Upstairs, Eat-in Kitchen, Breakfast Bar, Vaulted Ceiling(s), Kitchen Island, Pantry, Full Bth Master Bdrm, Separate Shwr & Tub, Laminate Counters
Heating Natural Gas
Cooling Central Air, Ceiling Fan(s)
Flooring Carpet, Laminate, Tile
Fireplace No
Window Features Dual Pane
SPA Above Ground
Laundry Wshr/Dry HookUp Only
Exterior
Parking Features Garage Door Opener, Direct Access
Garage Spaces 2.0
Garage Description 2.0
Fence Block
Utilities Available APS
Roof Type Tile
Accessibility Bath Lever Faucets
Porch Covered Patio(s), Patio
Total Parking Spaces 2
Private Pool No
Building
Lot Description Desert Back, Desert Front, Grass Front, Grass Back
Story 2
Builder Name D R HORTON HOMES
Sewer Public Sewer
Water City Water
Architectural Style Ranch
New Construction No
Schools
Elementary Schools Barbara B. Robey Elementary School
Middle Schools Wigwam Creek Middle School
High Schools Millennium High School
School District Agua Fria Union High School District
Others
HOA Name FirstService
HOA Fee Include Maintenance Grounds
Senior Community No
Tax ID 508-12-745
Ownership Fee Simple
Acceptable Financing Cash, Conventional, FHA, VA Loan
Horse Property N
Disclosures Agency Discl Req, Seller Discl Avail
Possession Close Of Escrow
Listing Terms Cash, Conventional, FHA, VA Loan

Copyright 2025 Arizona Regional Multiple Listing Service, Inc. All rights reserved.
GET MORE INFORMATION

Agent | License ID: SA585360000






