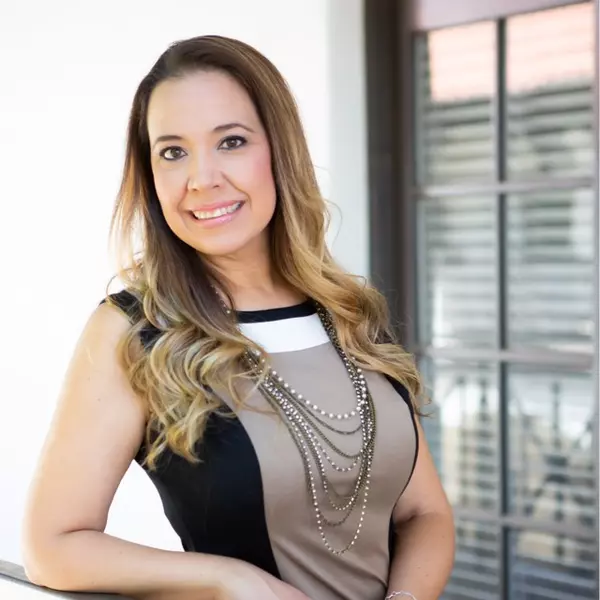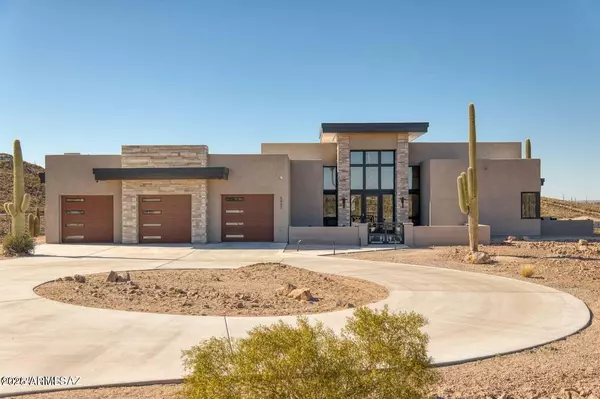
4 Beds
4 Baths
3,464 SqFt
4 Beds
4 Baths
3,464 SqFt
Key Details
Property Type Single Family Home
Sub Type Single Family Residence
Listing Status Active
Purchase Type For Sale
Square Footage 3,464 sqft
Price per Sqft $913
Subdivision Unsubdivided
MLS Listing ID 6936857
Style Contemporary
Bedrooms 4
HOA Y/N No
Year Built 2024
Annual Tax Amount $1,405
Tax Year 2024
Lot Size 3.610 Acres
Acres 3.61
Property Sub-Type Single Family Residence
Source Arizona Regional Multiple Listing Service (ARMLS)
Property Description
Location
State AZ
County Pima
Community Unsubdivided
Area Pima
Direction From Silverbell/El Camino Del Cerro - West on El Camino Del Cerro and continue past the intersection of Gerhart Rd/El Camino Del Cerro and turn Left on your 3rd left from Gerhart.
Rooms
Master Bedroom Not split
Den/Bedroom Plus 4
Separate Den/Office N
Interior
Interior Features High Speed Internet, Granite Counters, Breakfast Bar, 9+ Flat Ceilings, Central Vacuum, Kitchen Island, Pantry, Full Bth Master Bdrm, Separate Shwr & Tub
Heating ENERGY STAR Qualified Equipment, Electric
Cooling Central Air, ENERGY STAR Qualified Equipment
Flooring Other, Carpet
Fireplaces Type Exterior Fireplace, Living Room, Master Bedroom
Fireplace Yes
Window Features Dual Pane,ENERGY STAR Qualified Windows
Appliance Electric Cooktop
SPA None
Exterior
Exterior Feature Storage, Built-in Barbecue
Parking Features RV Access/Parking, Garage Door Opener, Extended Length Garage, Separate Strge Area
Garage Spaces 4.0
Garage Description 4.0
Fence See Remarks
Pool Heated
Utilities Available Other Electric (See Remarks)
View City Light View(s)
Roof Type Other
Porch Covered Patio(s)
Total Parking Spaces 4
Private Pool Yes
Building
Lot Description Natural Desert Back, Synthetic Grass Back, Natural Desert Front
Story 1
Builder Name Stephan Weiand
Sewer Public Sewer
Water City Water
Architectural Style Contemporary
Structure Type Storage,Built-in Barbecue
New Construction Yes
Schools
Elementary Schools Robins Elementary School
Middle Schools Mansfeld Middle Magnet School
High Schools Tucson Magnet High School
School District Tucson Unified District
Others
HOA Fee Include Cable TV
Senior Community No
Tax ID 214-40-012-N
Ownership Fee Simple
Acceptable Financing Cash, Conventional
Horse Property N
Disclosures Other (See Remarks)
Possession Close Of Escrow
Listing Terms Cash, Conventional

Copyright 2025 Arizona Regional Multiple Listing Service, Inc. All rights reserved.
GET MORE INFORMATION

Agent | License ID: SA585360000






