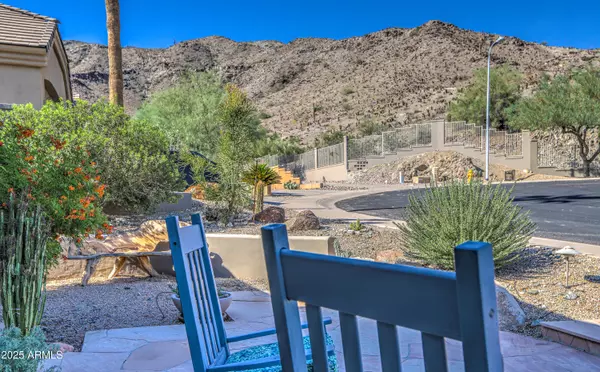
4 Beds
3 Baths
2,911 SqFt
4 Beds
3 Baths
2,911 SqFt
Open House
Sat Nov 22, 11:00am - 2:00pm
Key Details
Property Type Single Family Home
Sub Type Single Family Residence
Listing Status Active
Purchase Type For Sale
Square Footage 2,911 sqft
Price per Sqft $377
Subdivision Foothills Club West Parcel 15C
MLS Listing ID 6928456
Style Ranch
Bedrooms 4
HOA Fees $465/Semi-Annually
HOA Y/N Yes
Year Built 2000
Annual Tax Amount $4,797
Tax Year 2024
Lot Size 9,420 Sqft
Acres 0.22
Property Sub-Type Single Family Residence
Source Arizona Regional Multiple Listing Service (ARMLS)
Property Description
Location
State AZ
County Maricopa
Community Foothills Club West Parcel 15C
Area Maricopa
Direction North on Desert Hills Parkway, follow around to 4th Drive the entrance to Montana Vista gated entrance. Turn right just inside the gate and follow to 4th Ave. Left on 4th Ave. Property will be on the left.
Rooms
Other Rooms BonusGame Room
Master Bedroom Split
Den/Bedroom Plus 5
Separate Den/Office N
Interior
Interior Features Granite Counters, Breakfast Bar, Pantry, 2 Master Baths, Bidet, Full Bth Master Bdrm, Separate Shwr & Tub, Tub with Jets
Heating Ceiling
Cooling Central Air, Ceiling Fan(s)
Flooring Carpet, Laminate, Tile
Fireplaces Type Family Room, Gas
Fireplace Yes
Appliance Gas Cooktop
SPA Above Ground,Heated,Private
Exterior
Parking Features Garage Door Opener, Attch'd Gar Cabinets
Garage Spaces 3.0
Garage Description 3.0
Fence Wrought Iron
Pool Fenced
Community Features Gated, Biking/Walking Path
Utilities Available SRP
View Desert, Panoramic, Mountain(s)
Roof Type Tile
Porch Covered Patio(s)
Total Parking Spaces 3
Private Pool Yes
Building
Lot Description Adjacent to Wash, North/South Exposure, Hillside Lot, Borders Preserve/Public Land, Cul-De-Sac, Gravel/Stone Front, Gravel/Stone Back
Story 1
Builder Name Pulte
Sewer Public Sewer
Water City Water
Architectural Style Ranch
New Construction No
Schools
Elementary Schools Kyrene De Los Cerritos School
Middle Schools Kyrene Altadena Middle School
High Schools Desert Vista High School
School District Tempe Union High School District
Others
HOA Name The Management Trust
HOA Fee Include Maintenance Grounds,Street Maint
Senior Community No
Tax ID 311-02-488
Ownership Fee Simple
Acceptable Financing Cash, Conventional, VA Loan
Horse Property N
Disclosures Agency Discl Req, Seller Discl Avail
Possession Close Of Escrow
Listing Terms Cash, Conventional, VA Loan

Copyright 2025 Arizona Regional Multiple Listing Service, Inc. All rights reserved.
GET MORE INFORMATION

Agent | License ID: SA585360000






