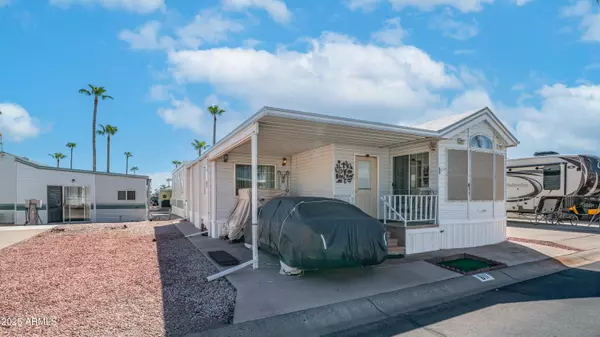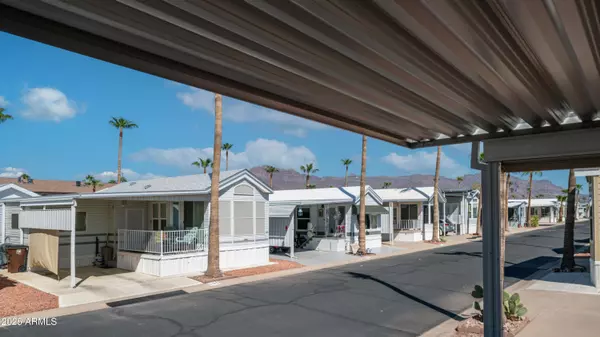
1 Bed
1.5 Baths
900 SqFt
1 Bed
1.5 Baths
900 SqFt
Key Details
Property Type Mobile Home
Sub Type Mfg/Mobile Housing
Listing Status Active
Purchase Type For Sale
Square Footage 900 sqft
Price per Sqft $177
Subdivision Golden Vista
MLS Listing ID 6927687
Style Other
Bedrooms 1
HOA Fees $680/qua
HOA Y/N Yes
Year Built 2003
Annual Tax Amount $521
Tax Year 2024
Lot Size 1,665 Sqft
Acres 0.04
Property Sub-Type Mfg/Mobile Housing
Source Arizona Regional Multiple Listing Service (ARMLS)
Property Description
This beautifully maintained home with an Arizona room on the same level as the park model is a must see. Step onto the impressive front tile deck and take in the breathtaking views of the Superstition Mountains! Inside, you'll find updated wood look laminate flooring throughout, dual-pane tinted windows, vaulted ceilings, ceiling fans, and skylights that fill the home with natural light. The kitchen features a spacious front dining area with a table that expands for larger gatherings, plus a wraparound counter with extra cabinets for serving and storage. Appliances include a built-in microwave, RO unit, garbage disposal, dishwasher, pantry, and refrigerator. The Arizona room adds even more living space, complete with a large storage closet, full size washer and dryer, and a second refrigerator.
The main home offers a convenient half bath, while the Arizona room features an additional bathroom with a walk-in shower. The bedroom includes a lift & store bed and a built-in dresser for smart storage solutions. Two water heaters provide added comfort and efficiency.
Outdoor living is just as impressive with an enclosed front patio, perfect as an office, sitting room, or welcoming entry space. The attached rear shed and three pull out storage drawers under the covered carport provide plenty of storage. Best of all, this home comes fully furnished and ready for you to move in and start enjoying! Don't miss the chance to see this exceptional property now!
Location
State AZ
County Pinal
Community Golden Vista
Area Pinal
Direction US 60 to Goldfield Rd. Exit South to Baseline. Right to resort entrance on the right. Go straight past the guardhouse then around the clubhouse to the left. Turn left on Ironstone to home on the left.
Rooms
Other Rooms Arizona RoomLanai
Den/Bedroom Plus 2
Separate Den/Office Y
Interior
Interior Features Furnished(See Rmrks), Vaulted Ceiling(s), Pantry
Heating Electric
Cooling Central Air, Ceiling Fan(s)
Flooring Laminate, Tile
Window Features Skylight(s),Dual Pane
Appliance Electric Cooktop
SPA None
Exterior
Carport Spaces 1
Fence None
Community Features Gated, Community Spa, Community Spa Htd, Community Media Room, Community Laundry, Coin-Op Laundry, Tennis Court(s), Biking/Walking Path, Fitness Center
Utilities Available SRP
Roof Type Other
Porch Covered Patio(s), Patio
Private Pool No
Building
Lot Description Desert Back, Desert Front, Gravel/Stone Front, Gravel/Stone Back
Story 1
Builder Name Davco
Sewer Sewer in & Cnctd, Public Sewer
Water Pvt Water Company
Architectural Style Other
New Construction No
Schools
Elementary Schools Desert Vista Elementary School
Middle Schools Cactus Canyon Junior High
High Schools Apache Junction High School
School District Apache Junction Unified District
Others
HOA Name GoldenVista Resort
HOA Fee Include Sewer,Maintenance Grounds,Street Maint,Trash,Water
Senior Community Yes
Tax ID 103-35-611
Ownership Fee Simple
Acceptable Financing Cash, Conventional, 1031 Exchange
Horse Property N
Disclosures Agency Discl Req, Seller Discl Avail
Possession Close Of Escrow, By Agreement
Listing Terms Cash, Conventional, 1031 Exchange
Special Listing Condition Age Restricted (See Remarks)

Copyright 2025 Arizona Regional Multiple Listing Service, Inc. All rights reserved.
GET MORE INFORMATION

Agent | License ID: SA585360000






