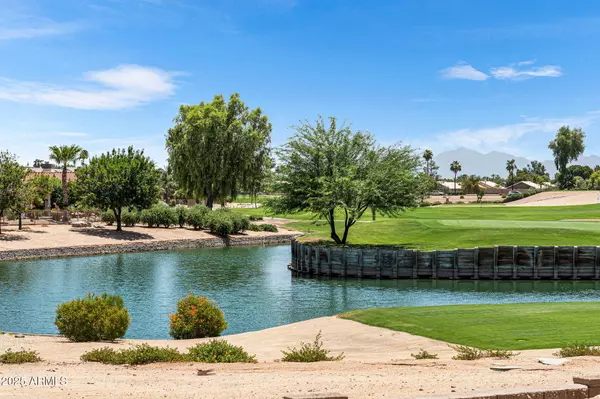3 Beds
2 Baths
2,282 SqFt
3 Beds
2 Baths
2,282 SqFt
Key Details
Property Type Single Family Home
Sub Type Single Family Residence
Listing Status Active Under Contract
Purchase Type For Sale
Square Footage 2,282 sqft
Price per Sqft $429
Subdivision Sun City Grand-Jasper Point
MLS Listing ID 6901081
Style Ranch
Bedrooms 3
HOA Fees $1,860/ann
HOA Y/N Yes
Year Built 1999
Annual Tax Amount $2,519
Tax Year 2024
Lot Size 8,050 Sqft
Acres 0.18
Property Sub-Type Single Family Residence
Source Arizona Regional Multiple Listing Service (ARMLS)
Property Description
Thoughtfully updated and reimagined, this stunning Stonecrest Floorplan offers 3 spacious bedrooms, 2 bathrooms and a dedicated office with built in cabinets and 2 car dream garage. The kitchen was completely remodeled with custom-built white painted maple and stained white oak cabinetry, massive quartz countertops and backsplash, hidden coffee station and stainless-steel appliances. The living area features a custom-built wall with hidden wiring, recessed lighting and speaker storage.
Outside, enjoy low maintenance desert landscaping, large patio and all the amenities The Grand is known for including championship golf, pools, fitness centers, clubs and a vibrant, active lifestyle.
Location
State AZ
County Maricopa
Community Sun City Grand-Jasper Point
Direction BELL ROAD OR GRAND AVENUE TO N SUNRISE BLVD, HEAD NORTH ON SUNRISE BLVD, TURN EAST ON N GOLDWATER RIDGE, SOUTH ON N EAGLE CREST (JASPER POINT)
Rooms
Other Rooms Great Room, Family Room
Master Bedroom Split
Den/Bedroom Plus 4
Separate Den/Office Y
Interior
Interior Features High Speed Internet, Granite Counters, Double Vanity, Master Downstairs, Breakfast Bar, 9+ Flat Ceilings, No Interior Steps, Soft Water Loop, Vaulted Ceiling(s), Kitchen Island, Full Bth Master Bdrm, Separate Shwr & Tub, Tub with Jets
Heating Natural Gas
Cooling Central Air, Ceiling Fan(s), Mini Split
Flooring Vinyl
Fireplaces Type None
Fireplace No
Window Features Dual Pane
Appliance Electric Cooktop, Built-In Electric Oven
SPA None
Laundry Wshr/Dry HookUp Only
Exterior
Exterior Feature Built-in Barbecue
Parking Features Garage Door Opener, Direct Access, Attch'd Gar Cabinets, Temp Controlled
Garage Spaces 2.0
Garage Description 2.0
Fence Block, Wrought Iron
Community Features Golf, Pickleball, Community Spa, Community Spa Htd, Tennis Court(s), Biking/Walking Path, Fitness Center
View Mountain(s)
Roof Type Tile
Porch Covered Patio(s), Patio
Private Pool false
Building
Lot Description Waterfront Lot, Sprinklers In Rear, Sprinklers In Front, Desert Back, Desert Front, On Golf Course, Cul-De-Sac, Auto Timer H2O Front, Auto Timer H2O Back
Story 1
Builder Name DEL WEBB
Sewer Public Sewer
Water Pvt Water Company
Architectural Style Ranch
Structure Type Built-in Barbecue
New Construction No
Schools
Elementary Schools Adult
Middle Schools Adult
High Schools Adult
School District Adult
Others
HOA Name THE GRAND
HOA Fee Include Maintenance Grounds
Senior Community Yes
Tax ID 232-38-343
Ownership Fee Simple
Acceptable Financing Cash, Conventional
Horse Property N
Listing Terms Cash, Conventional
Special Listing Condition Age Restricted (See Remarks)

Copyright 2025 Arizona Regional Multiple Listing Service, Inc. All rights reserved.
GET MORE INFORMATION
Agent | License ID: SA585360000






